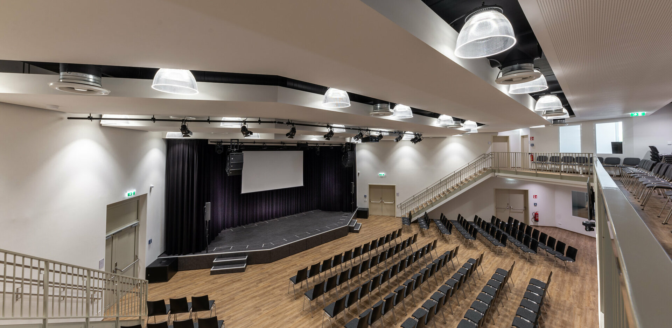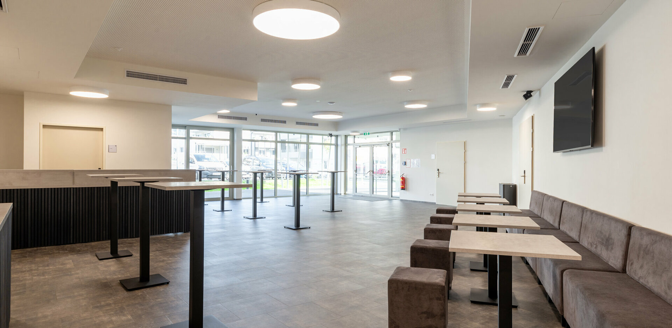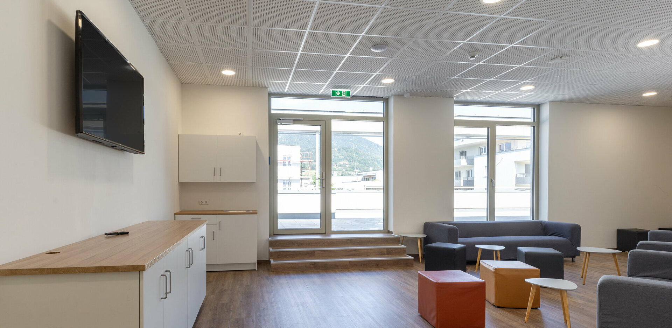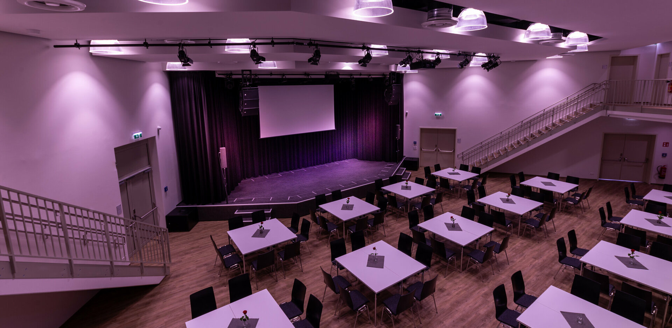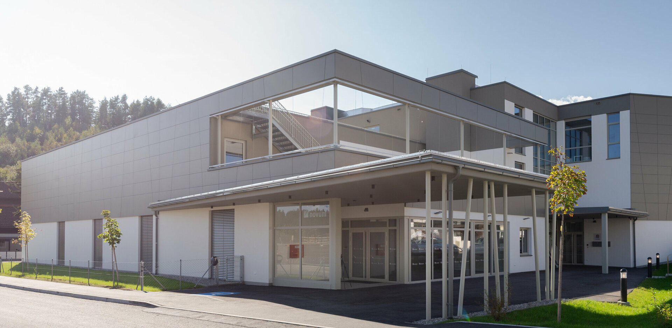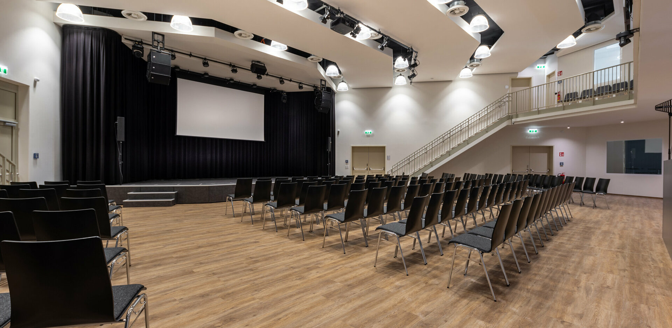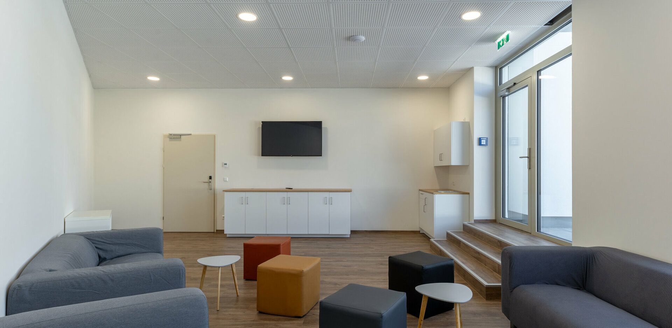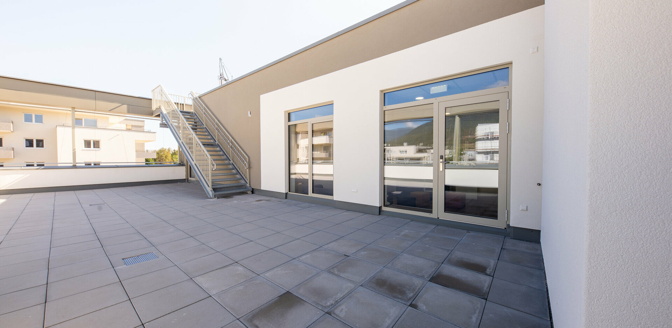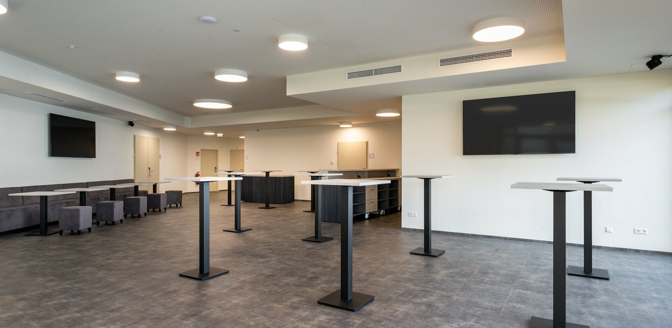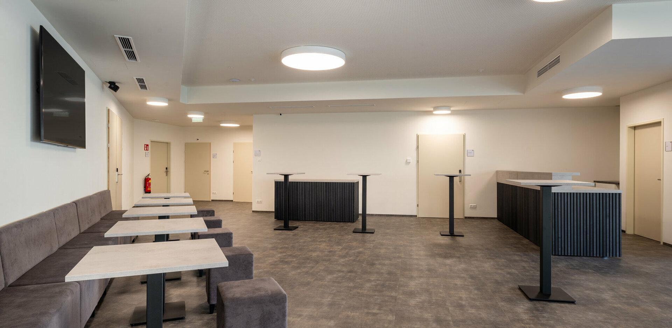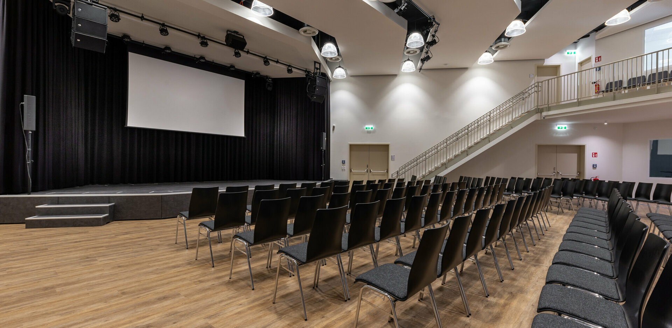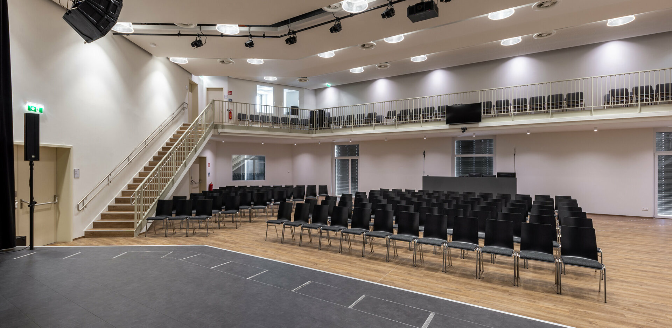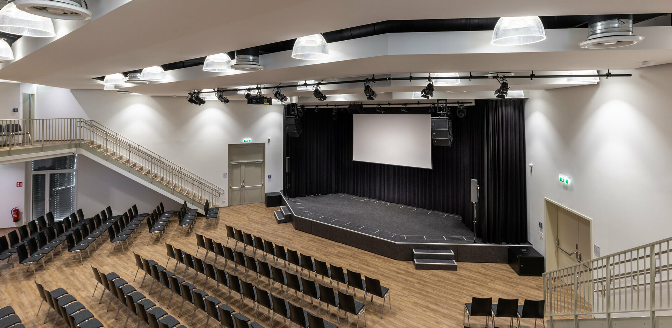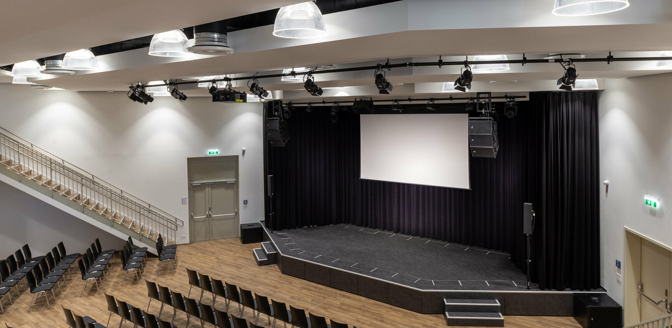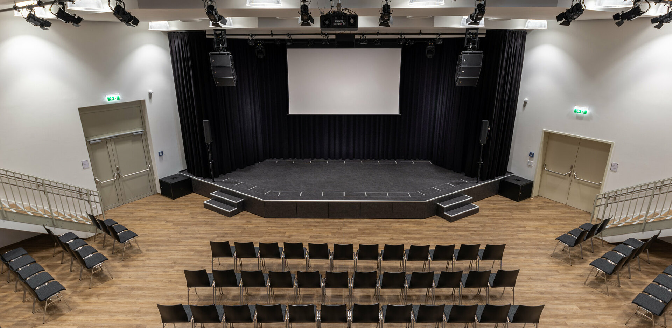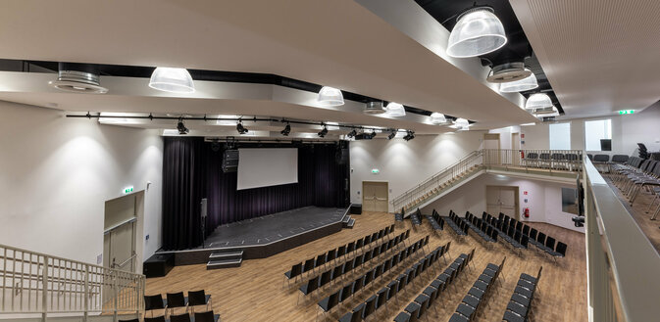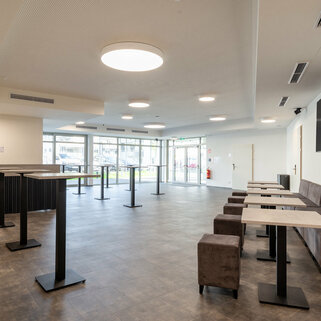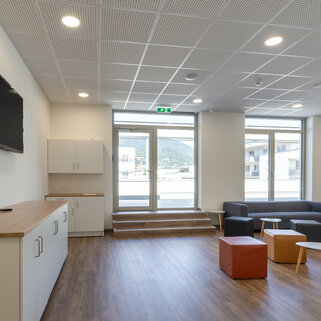novum Villach
Room overview
| Room | Row |
Classroom |
U-shap |
Meeting |
Banquet |
Cocktail |
m² |
|---|---|---|---|---|---|---|---|
| Event hall | 168 | 80 | - | - | 120 | 168 | 285 m² |
| Gallery | 54 | - | - | - | - | 50 | 50 m² |
| Lounge | - | - | - | - | - | 40 | 40 m² |
| Foyer | - | - | - | - | - | 130 | 130 m² |
- Max. number of people: 168
- Existing furniture: 40 tables / 250 chairs
Room size: 284 m2
Stage area: approx. W 6 - 9 m × D 2.5 - 4 m
Room height: approx. 4.95-6.05 m
Maximum seating for 168 people
Daylight
Barrier-free
Stage area: approx. W 6 - 9 m × D 2.5 - 4 m (W 9 - 11.5 m x D 2 - 4 m with open curtains)
Furniture: 250 armchairs, 40 square tables (140 x 70 cm)
Barrier-free
Room can be darkened by external blinds
Vinyl floor in wood look
Ventilation system with cooling option
Fixed basic lighting:
Standard LED ceiling lighting
Light colour: neutral white (4,000 K)
Dimmable
Stage lighting:
Light mixer: Zero 88 FLX S24 1U
Front light: 10x white spotlights, Cameo TS 40 WW
Ambient light: 15x coloured spotlights, Cameo ROOT Par 6
Moving lights: 2x Varytec Hero Spot 230 + 2x Varytec Hero Wash 300 FC
Main system: RCF (2x SUB 8004-AS + 6x HDL 10-A + 1x RCF NX 910-A)
Monitoring: 2x the box pro Achat 404 MKII as sidefill
Mixing console: Allen & Heath SQ5 + 2x Allen & Heath DX168/X stage boxes
Wireless microphone system: Sennheiser ew 100 G4 (2x handheld, 2x headset)
Translation: 2 closed rooms in the gallery with visual connection to the hall
Projector: Panasonic MZ880 Black
Motorised screen: W 400 m x H 225 cm
Mobile whiteboard/dual flipchart
Video mixer: Blackmagic Design ATEM 2 M/E Constellation HD
Converter: Blackmagic Design Micro Converter
Camera: AIDA Imaging PTZ-X20-IP (Full HD)
Camera control: AIDA Imaging CCU-IP
Media room: Closed room in the gallery with visual connection to the hall
Room size: 55 m2
Room height: approx. 2.7 m
Maximum seating for 54 people
Vinyl flooring in wood look
Permanently installed ambient lighting:
Standard LED ceiling lighting
Light colour: neutral white (4,000 K)
Dimmable
Room size: 40 m2 + 100 m2 terrace
Room height: approx. 2.9 m
Maximum seating for 24 people
Daylight
Window front with great view
Furniture: 3 sofas + side tables
Kitchenette
Vinyl floor in wood look
Permanently installed ambient lighting:
Standard LED ceiling lighting
Light colour: neutral white (4,000 K)
Dimmable
Room size: 124 m2 (+ 12 m2 cloakroom + 13 m2 kitchen)
Room height: approx. 3 m
Daylight
Barrier-free
Mobile bar units (2x 185 x 95 + 1 x 185 x 65 cm)
Beverage fridges (2x)
Kitchen with commercial fridge
10 high tables 60 x 60 cm
5 coffee tables + 5 benches + 5 stools
Vinyl floor in tile look
Ventilation system with cooling option
Permanently installed ambient lighting:
Standard LED ceiling lighting
Light colour: neutral white (4,000 K)
Dimmable
Lage
- Parking spaces/underground car park bookable
- Villach West motorway (A10) - 3km
- Villach motorway junction (A2) - 8km
Bus stop:
Villach Untere Fellach Abzw Bleiberg (230 m)
Train station:
Villach Hauptbahnhof (3,5 km)
Gastronomy:
- Restaurant Dalmacia - Croatian cuisine
- Kreuzwirt Villach - Austrian cuisine
- Cafe-Restaurant Jedermann - desserts, snacks, burgers (13min walk)
- Acht Schätze - Asia Restaurant (14min walk)
- Hubertusstüberl - Austrian cuisine (15min walk)
Services
Free choice of caterer
Self-catering is possible. The use of the kitchen can be booked for a fee.
We prepare the rooms you have booked with the desired seating.
Technical support can be booked for a fee.
WLAN:
Free, high-performance WLAN (300/100)
Digital locking system:
Salto locking system (also for remote opening)
For regular bookings, there is the option of independent access using a key tag.
Simply send us a non-binding enquiry.
9500 Villach
08:00 - 12:00

