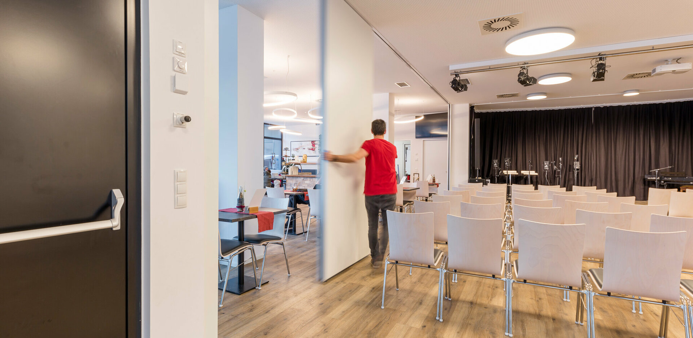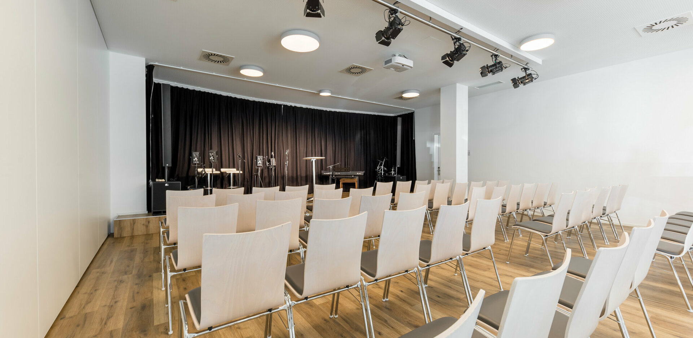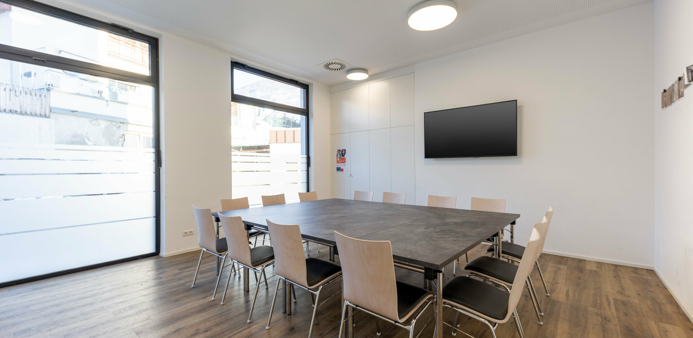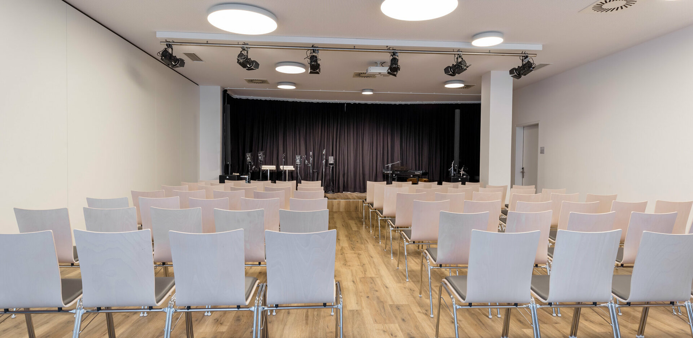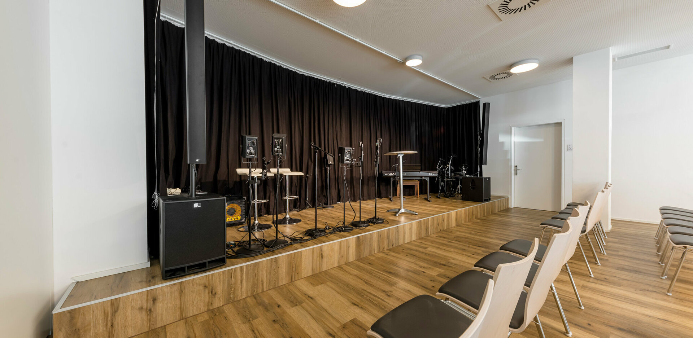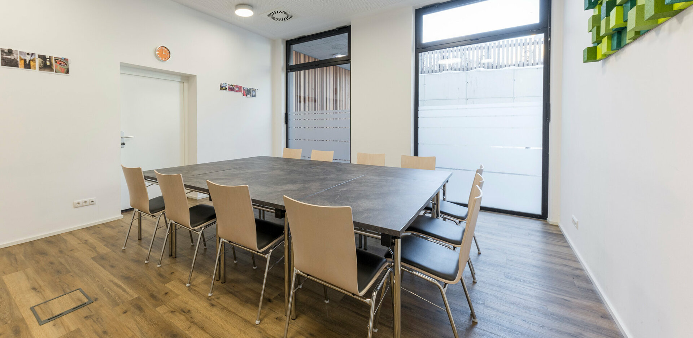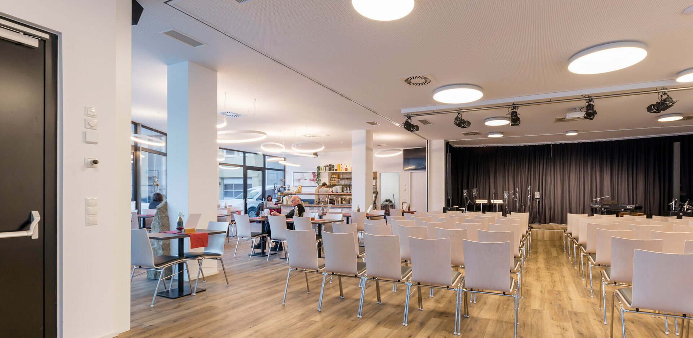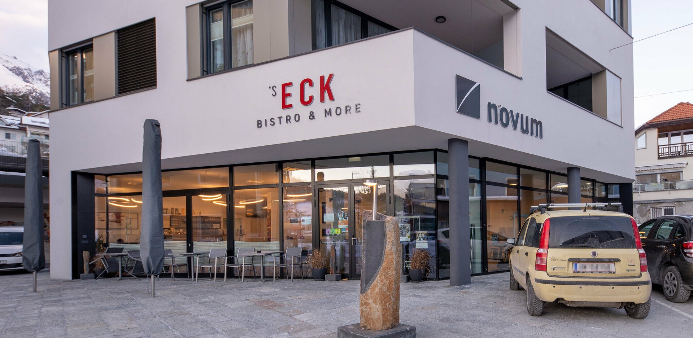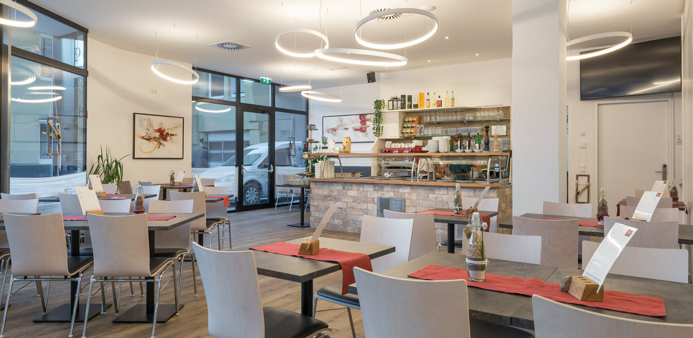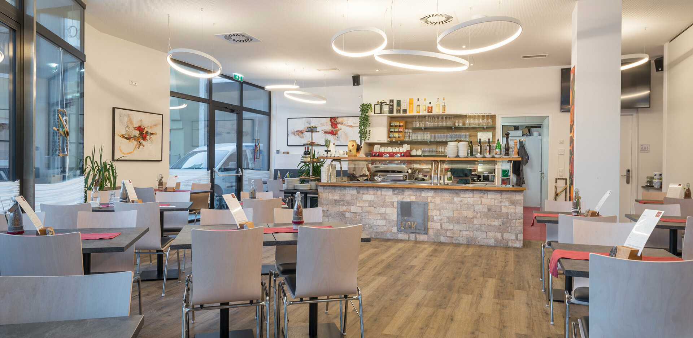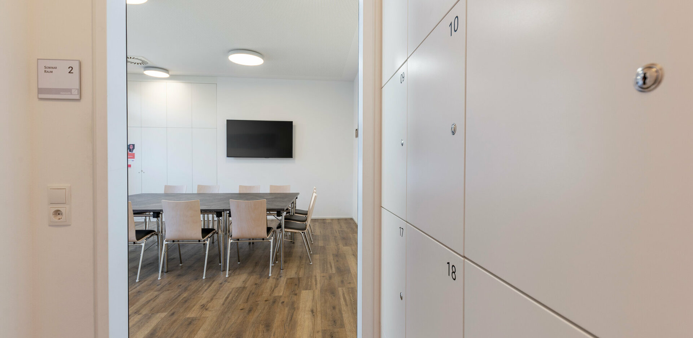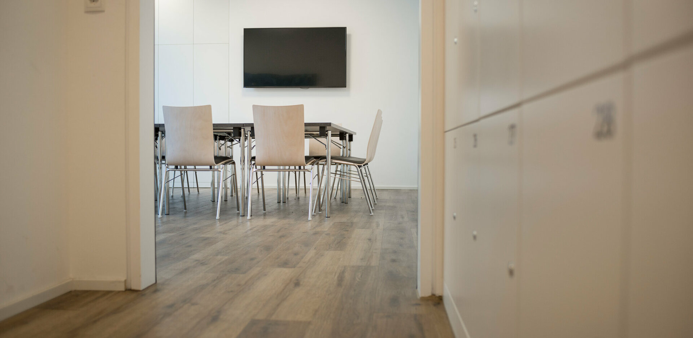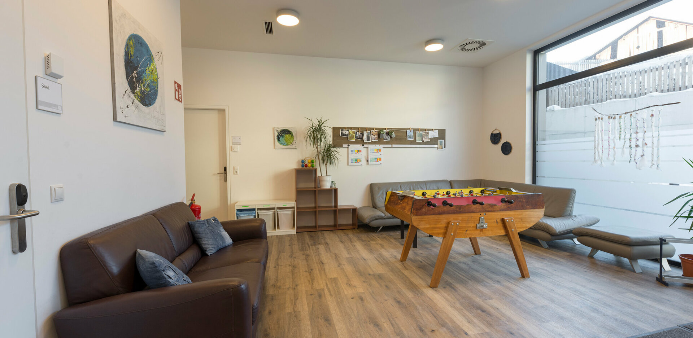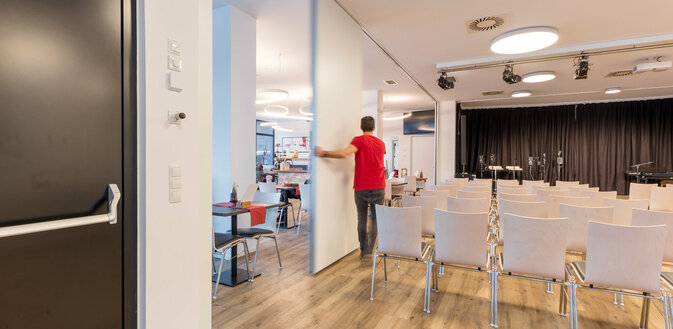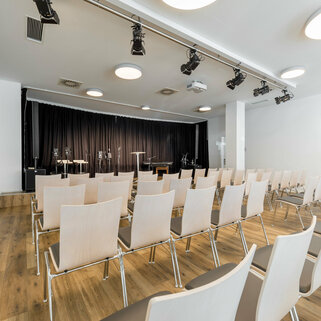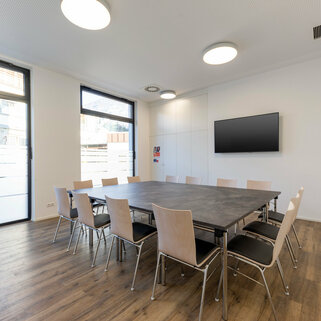novum Imst
Room overview
| Room | Row |
Classroom |
U-shap |
Meeting |
Banquet |
Cocktail |
m² |
|---|---|---|---|---|---|---|---|
| Hall | 100 | 36 | 30 | 36 | 72 | 110 | 150 m² |
| Hall + Restaurant | - | - | - | - | - | - | 193 m² |
| Seminar room 1 | 24 | 12 | 16 | 16 | - | - | 18 m² |
| Seminar room 2 | 24 | 12 | 16 | 20 | - | - | 24 m² |
- Max. number of people: 100 (in the hall)
- Existing furniture: 22 tables / 180 chairs (of which 48 in the restaurant)
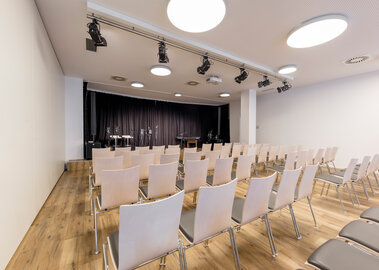
Hall size: 116 m2
Stage dimensions: approx. W 7.5 m × D 1.2 m × H 0.3 m
Room height: 3.1 m
Maximum seating for 100 people
Daylight
Barrier-free
Stage dimensions: approx. W 7.5 m × D 1.2 m × H 0.3 m
Furniture: armchairs, square tables (140 x 70 cm)
Barrier-free
Window front at the rear of the hall
Wood-effect vinyl flooring
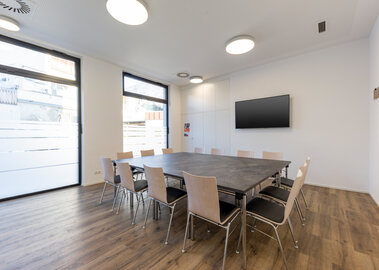
Room size: 30 m2
Room height: approx. 2.7 m
Maximum seating for 35 people
Daylight
Barrier-free
Furniture: armchairs, square tables (140 x 70 cm)
Window front
Vinyl floor in wood look
Permanently installed ambient lighting:
Standard LED ceiling lighting
Light color: neutral white (4,000 K)
Dimmable
Audio playable via screen speakers
65" 4K LED screens with audio, Airplay and Miracast
Optional: mobile flipchart stand
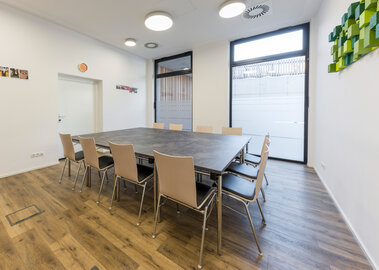
Room size: 32 m2
Room height: approx. 2.7 m
Maximum seating for 40 people
Wood-effect vinyl floor
Daylight
Furniture: armchairs, square tables (140 x 70 cm)
Window front
Vinyl floor in wood look
Permanently installed ambient lighting:
Standard LED ceiling lighting
Light color: neutral white (4,000 K)
Dimmable
Area
- Parking in surrounding streets (subject to a charge)
- Rosengartenschlucht parking lot (subject to a charge)
- Imst/Pitztal highway exit - 2.9 km
Bus stops:
Imst Rathausstraße (60 m)
Train station:
Ötztal Bahnhof (12 km)
Accommodation:
- Stadthotel Eggerbräu
- Hotel Stern
- Hotel Restaurant Hirschen
Gastronomy:
- Bistro Sofias (our in house restaurant)
- Turmcafe Imbiss Dogan
- a Taverna VII (Italian restaurant)
Services
Free choice of caterer
We prepare the rooms you have booked with the desired seating.
Simply send us a non-binding enquiry.
6460 Imst
08:00 - 12:00

