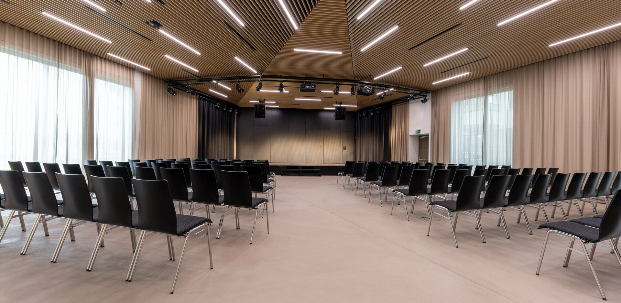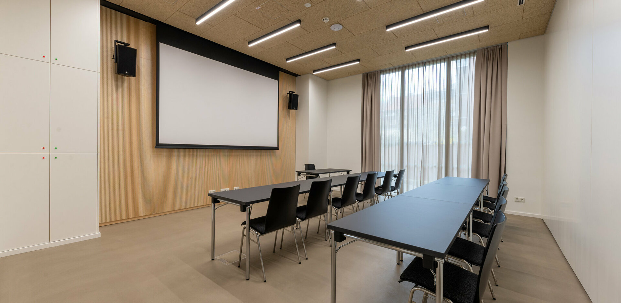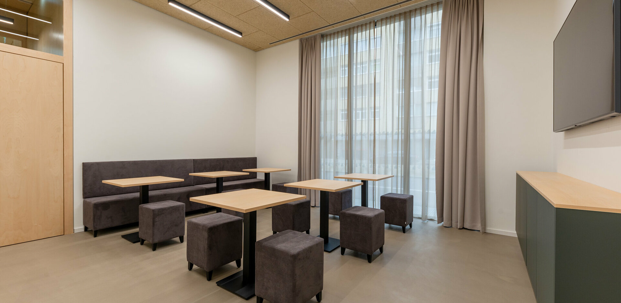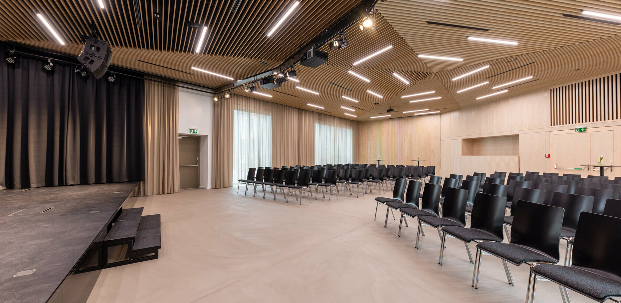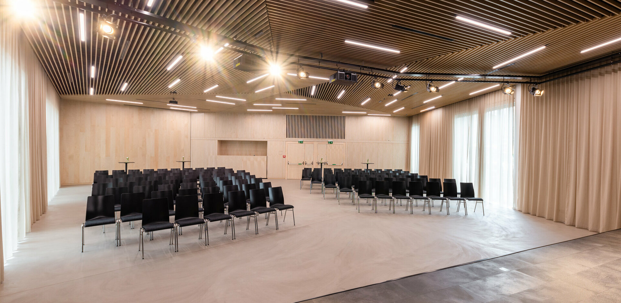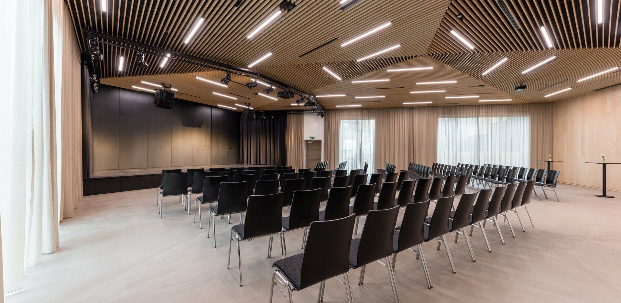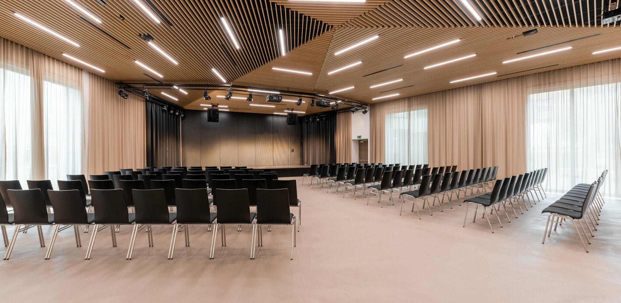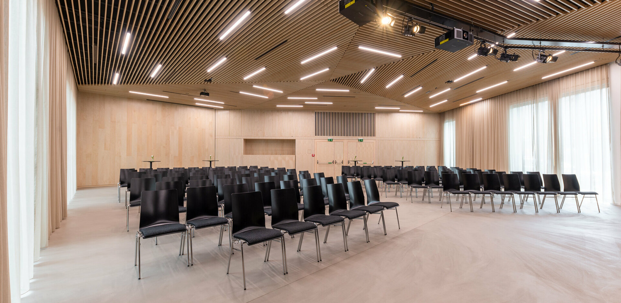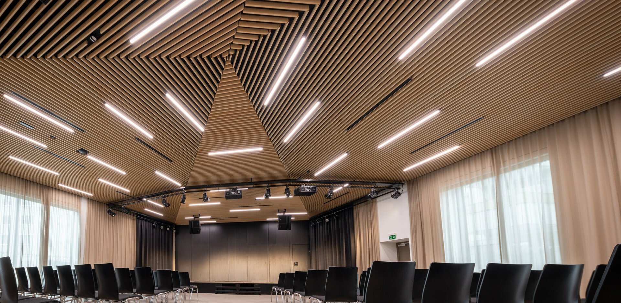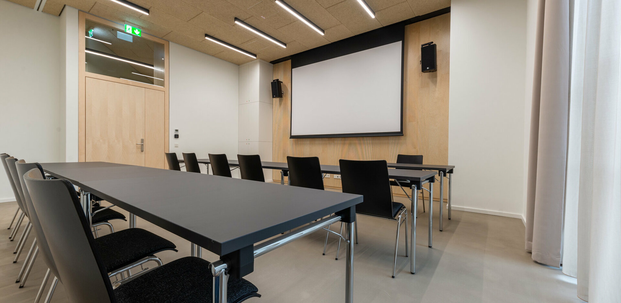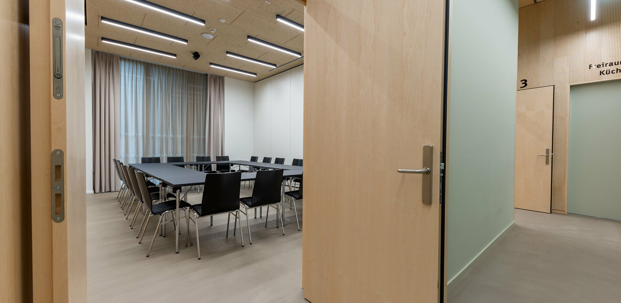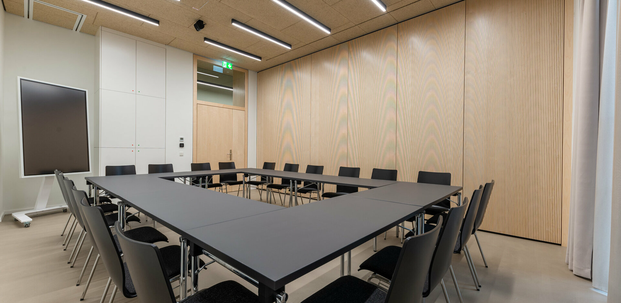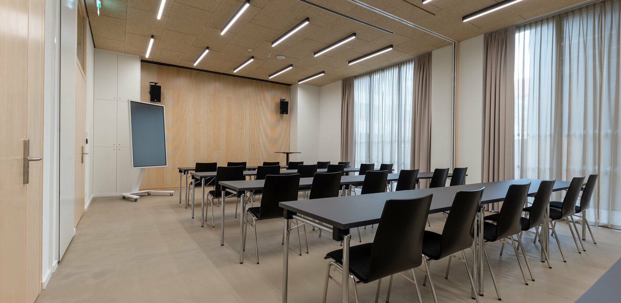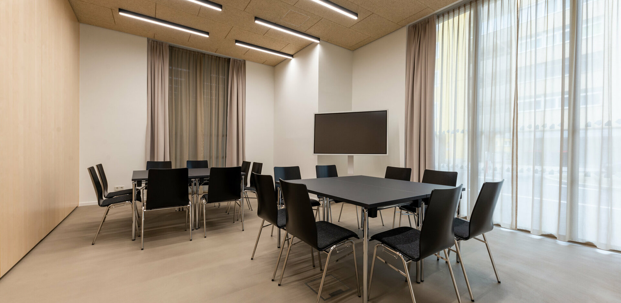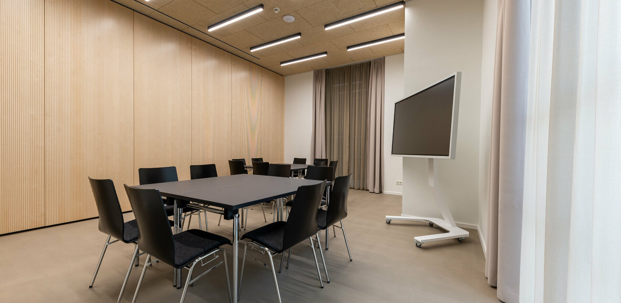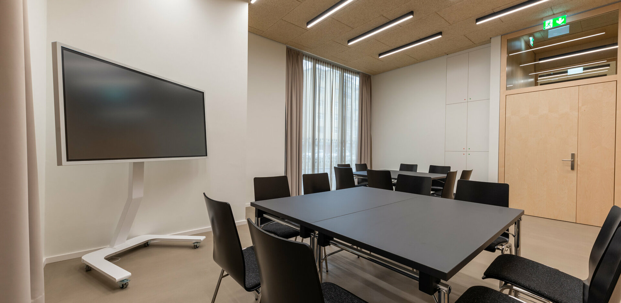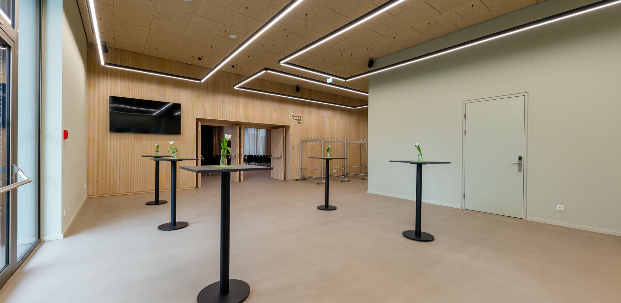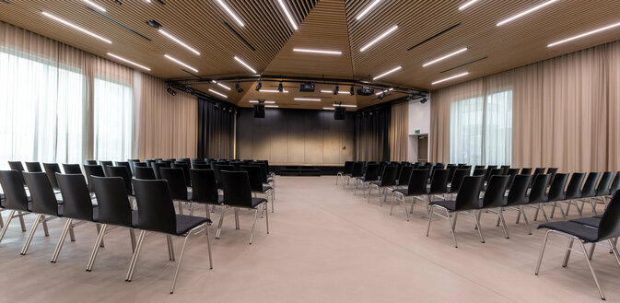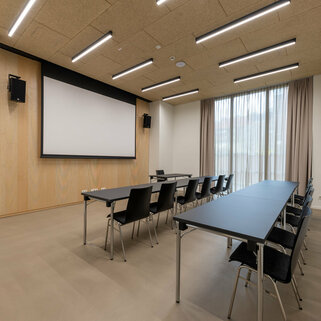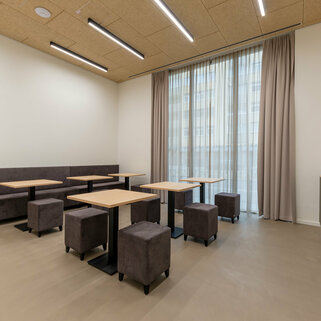novum Innsbruck Mitte
Room overview
| Room | Row |
Classroom |
U-shap |
Meeting |
Banquet |
Cocktail |
m² |
|---|---|---|---|---|---|---|---|
| Event hall | 225 | 80 | - | - | 136 | 300 | 247 m² |
| Seminar room 1 | 40 | 12 | 14 | 18 | - | - | 38 m² |
| Seminar room 2 | 30 | 12 | 14 | 18 | - | - | 34 m² |
| Seminar room 3 | 29 | 12 | - | 18 | - | - | 33 m² |
| Seminar room 1 +2 | 72 | 30 | 26 | 30 | 48 | 80 | 72 m² |
| Seminar room 1 + 2 + 3 | 108 | 48 | 38 | 32 | 68 | 120 | 105 m² |
| Seminar room 2 + 3 | 66 | 30 | 24 | 30 | 40 | 74 | 67 m² |
| Freiraum | - | - | - | - | - | 28 | 27 m² |
| Foyer | - | - | - | - | - | 112 | 112 m² |
- Max. number of people: 300 (in the hall)
- Existing furniture: 40x square tables, 16x round tables, 10x bar tables / 240 chairs
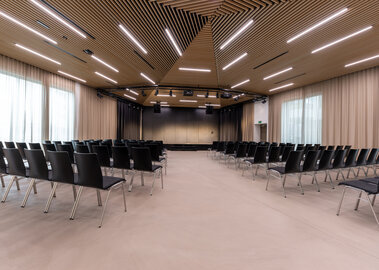
Room size: 247 m2
Stage dimensions: approx. W 10 m × D 3 m × H 0.5 m
Room height: approx. 4 m
Maximum seating for 225 people (cocktail 300 people)
Daylight
Barrier-free
Stage dimensions: approx. W 10 m × D 3 m × H 0.5 m
Furniture: armchairs, square tables (140 x 70 cm), round tables (⌀ 160 cm), bar tables (60 x 60 cm)
Barrier-free
Blinds as privacy protection in front of the windows
Can be darkened using interior blinds
North-facing window front into the green inner courtyard
Screed coating
Permanently installed basic lighting:
Standard LED ceiling lighting
Light colour: Tunable White
Dimmable
Mobile effect lighting:
8x coloured spotlights, Cameo Flat PRO 7
Stage lighting:
Light mixer: Wolfmix W1 MKII + Botex SDC-16
Stage spotlights:
14x white spotlights, Cameo TS 40 WW
8x coloured spotlights, Cameo Flat PRO 7
System: L-Acoustics
Mixer: Behringer X32 Compact
Stagebox: Midas DL32
Wireless microphone system: Sennheiser 2x handheld radio, 2x headset
Optional: 2 more handheld radio or headsets
Projector: Panasonic MZ 880 Black
Motorised screen: W 3.9 m x H 2.44 m
Video mixer: Blackmagic Design ATEM 2 M/E Constellation HD
Optional:
- 1x Mobile screen (65" 4K LED with audio and digital whiteboard function)
- 1x Mobile screen 65"
- 1x Projector and screen at the back of the hall
- flipchart, whiteboard
Video mixer: Blackmagic Design ATEM 2 M/E Constellation HD
Converter: Blackmagic Design Micro Converter SDI-HDMI, BlackmagicDesign Micro Converter UpDownCross
Camera: 3x PTZ optics
Camera control:
SDI and HDMI connections for projection at the technical console and on stage
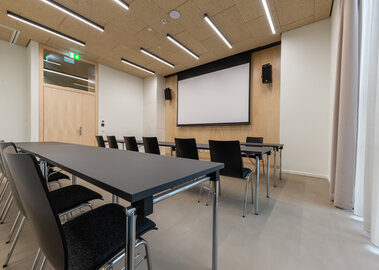
Room size: 38 m2
Room height: approx. 3.6 m
Maximum seating for 40 people
Daylight
Barrier-free
Furniture: armchairs, square tables (140 x 70 cm)
Window front facing the green inner courtyard
Room can be darkened by interior blinds
Can be opened to seminar room 2 via partition wall
Screed coated
Permanently installed basic lighting:
Standard LED ceiling lighting
Light colour: neutral white (4,000 K)
Dimmable
Mobile effect lighting:
8x Cameo Flat PRO 7
Projector: Panasonic PT-VMZ50EJ
Motorised screen: W 2.9 m x H 1.81 m
Optional: Mobile screen (65" 4K LED with audio and digital whiteboard function), flipchart, whiteboard
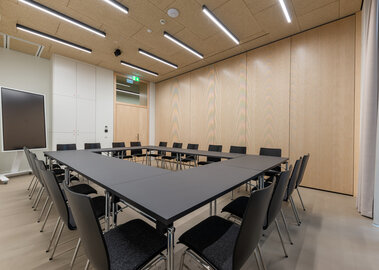
Room size: 34 m2
Room height: approx. 3.6 m
Maximum seating for 30 people
Daylight
Barrier-free
Furniture: armchairs, square tables (140 x 70 cm)
Window front
Room can be darkened by internal blinds
Can be opened to seminar room 1 and seminar room 2 via partition wall
Screed coated
Permanently installed basic lighting:
Standard LED ceiling lighting
Light colour: neutral white (4,000 K)
Dimmable
Mobile effect lighting:
8x Cameo Flat PRO 7
Optional:
Mobile screen (65" 4K LED with audio and digital whiteboard function)
Flipchart and whiteboard
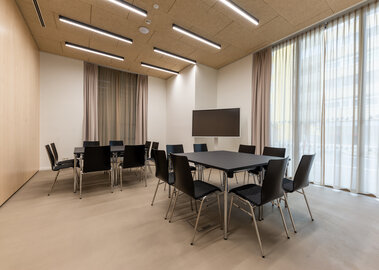
Room size: 33 m2
Room height: approx. 3.6 m
Maximum seating for 29 people
Daylight
Furniture: armchairs, square tables (140 x 70 cm)
Window front
Room can be darkened by internal blinds
Can be opened to seminar room 2 via partition
Coated screed
Permanently installed basic lighting:
Standard LED ceiling lighting
Light colour: neutral white (4,000 K)
Dimmable
Mobile effect lighting:
8x Cameo Flat PRO 7
Optional:
Mobile screen (65" 4K LED with audio and digital whiteboard function)
Flipchart and whiteboard
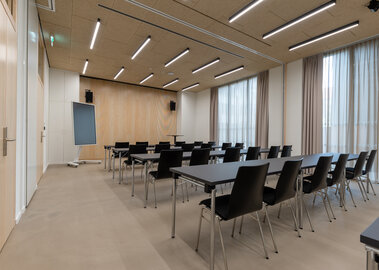
Room size: 72 m2
Room height: approx. 3.6 m
Maximum seating for 80 people
Daylight
Barrier-free
Furniture: armchairs, square tables (140 x 70 cm), round tables (⌀ 160 cm)
Window front facing the green inner courtyard
Room can be darkened using interior blinds
Screed coated
Permanently installed basic lighting:
Standard LED ceiling lighting
Light colour: neutral white (4,000 K)
Dimmable
Mobile effect lighting:
8x Cameo Flat PRO 7
Projector: Panasonic PT-VMZ50EJ
Motorised screen: W 2.9 m x H 1.81 m
Optional: Mobile screen (65" 4K LED with audio and digital whiteboard function), flipchart, whiteboard
Room size: 105 m2
Room height: approx. 3.6 m
Maximum seating for 120 people
Daylight
Barrier-free
Furniture: armchairs, square tables (140 x 70 cm), round tables (⌀
Window front into the green inner courtyard
Room can be darkened by interior blinds
Screed coated
Permanently installed basic lighting:
Standard LED ceiling lighting
Light colour: neutral white (4,000 K)
Dimmable
Mobile effect lighting:
8x Cameo Flat PRO 7
Projector: Panasonic PT-VMZ50EJ
Motorised screen: W 2.9 m x H 1.81 m
Optional: Mobile screen (65" 4K LED with audio and digital whiteboard function), flipchart, whiteboard
Room size: 67 m2
Room height: approx. 3.6 m
Maximum seating for 74 people
Daylight
Barrier-free
Furniture: armchairs, square tables (140 x 70 cm), round tables (⌀ 160 cm)
Window front
Room can be darkened using interior blinds
Coated screed
Permanently installed basic lighting:
Standard LED ceiling lighting
Light colour: neutral white (4,000 K)
Dimmable
Mobile effect lighting:
8x Cameo Flat PRO 7
Optional: Mobile screen (65" 4K LED with audio and digital whiteboard function), flipchart, whiteboard
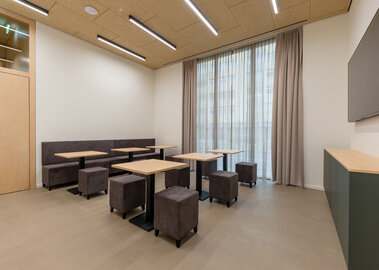
Room size: 27 m2
Room height: approx. 3.6 m
Maximum seating for 28 people
Daylight
Barrier-free
Coffee house setting
Window front
Room can be darkened by interior blinds
Coated screed
Permanently installed basic lighting:
Standard LED ceiling lighting
Light colour: neutral white (4,000 K)
Dimmable
Mobile effect lighting:
6x Cameo Flat PRO 7
Audio playable via screen speakers
65" 4K LED screens with audio, Airplay and Miracast ?
Optional: mobile flipchart stand and whiteboard
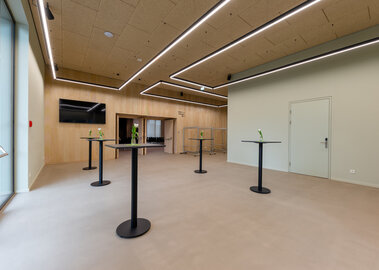
Room size: 112 m2
Room height: approx. 4 m
Daylight
Barrier-free
Mobile bar unit
Small storage room for catering with glasswasher
Standing tables
Screed-coated
Info screen for room occupancy and/or presentation area
Permanently installed basic lighting:
Standard LED ceiling lighting
Light colour: neutral white (4,000 K)
Dimmable
Mobile effect lighting:
6x Cameo Flat PRO 7
Area
- 18 underground parking spaces can be booked in addition
- Short-term parking zone around the novum (chargeable on weekdays 9.00 am - 7.00 pm)
- Nearest chargeable car park: Europahaus Parkgarage, Südtirolerplatz 3-5 (approx. 10 minutes' walk away)
- Motorway exit Innsbruck Mitte - 1.5 km
- Motorway exit Innsbruck Ost - 2.2 km
Bus stops:
Sonnpark (150 m)
Dr.-Glatz-Straße (130 m)
Amraser Straße (240 m)
Defreggerstraße (350 m)
Train station:
Innsbruck Main station (1,1 km)
Accommodation:
- Hotel Leipziger Hof
- Innsbruck Tivoli
- aDlers Hotel Innsbruck
Gastronomy:
- Backery Ruetz
- Restaurant Leipziger Hof
- Defregger Stube Restaurant
- Weitsicht Restaurant
Services
Free choice of caterer. We will be happy to put you in touch with our catering partners.
Self-catering is possible. The use of the kitchenette can be booked for a fee.
Possibility for stylish gala dinners with existing furniture.
We prepare the rooms you have booked with the desired seating.
- Technician can be booked if required
- Event supervisor: obligatory for celebrations, otherwise can be booked on request
- Service staff: can be booked via our catering partners
- WC cleaning during the event can be booked additionally
WLAN:
Free, high-performance WLAN (200/20)
Digital locking system:
Salto locking system (also for remote opening)
For regular bookings, there is the option of independent access using a key tag.
2x XX'' 4K LED screens can be booked on the street side as advertising space
1x XX" 4K LED screen in the foyer for room occupancy and/or presentation space
Simply send us a non-binding enquiry.
6020 Innsbruck
08:00 - 12:00

