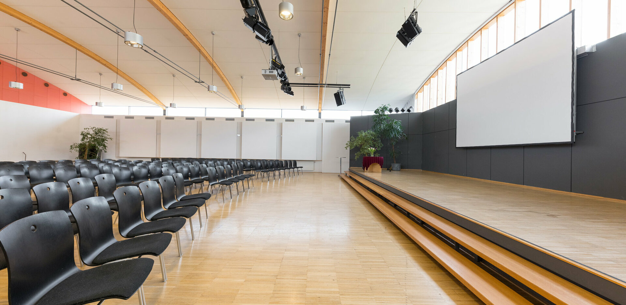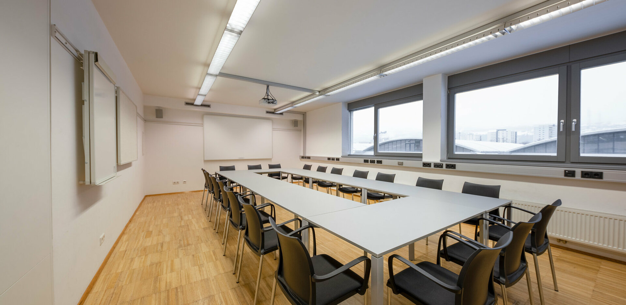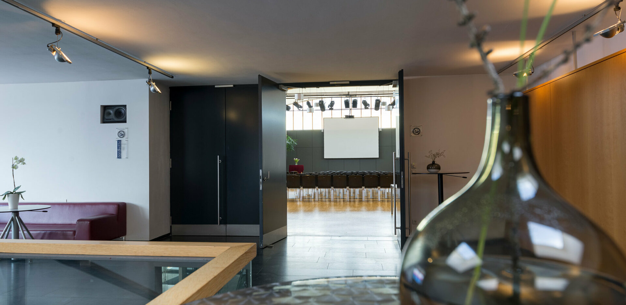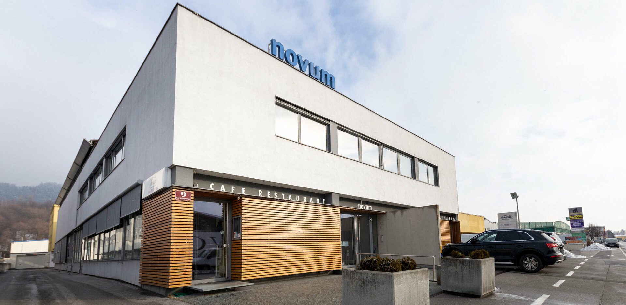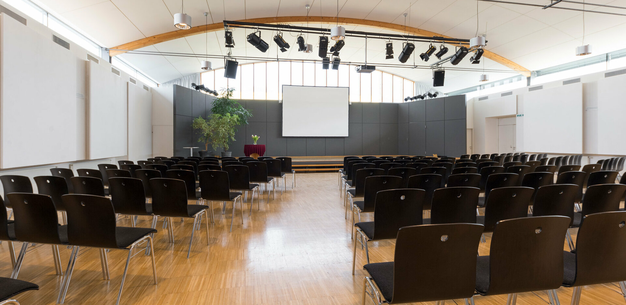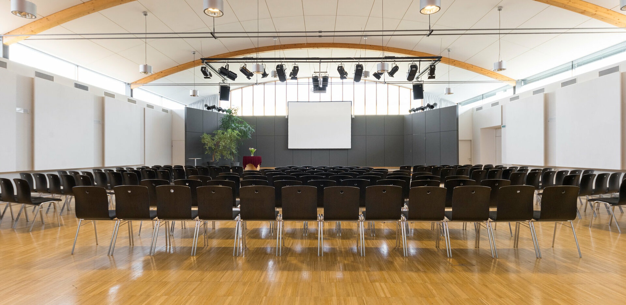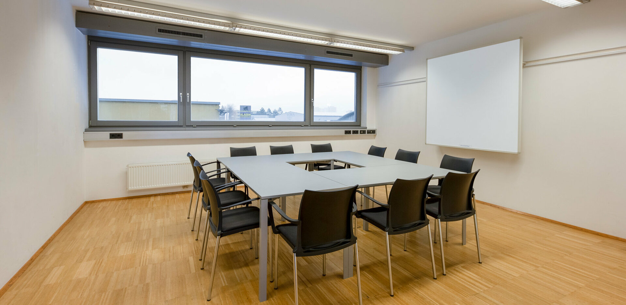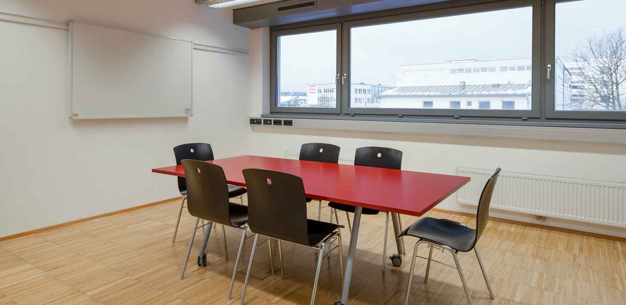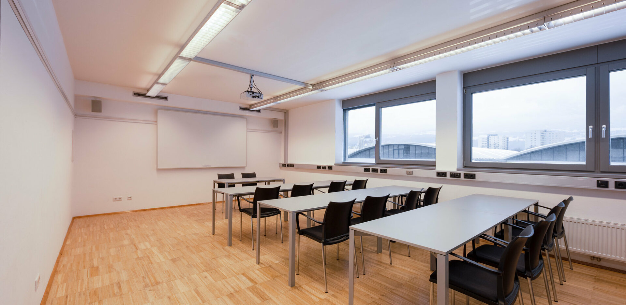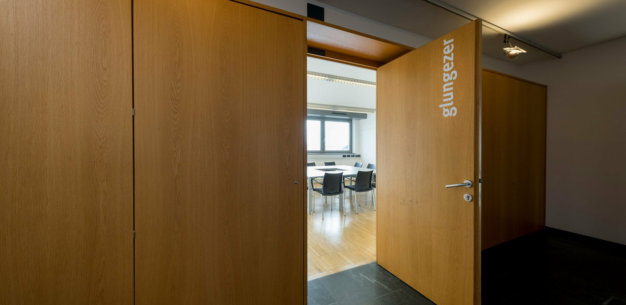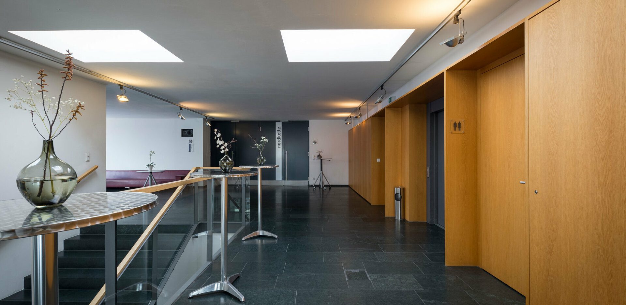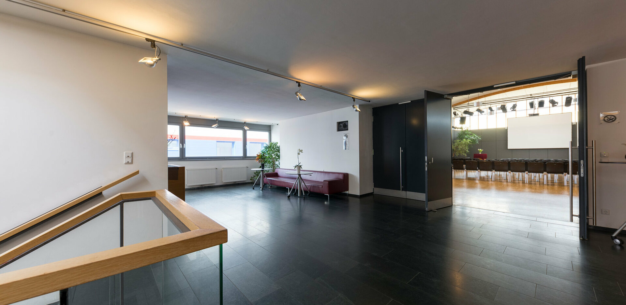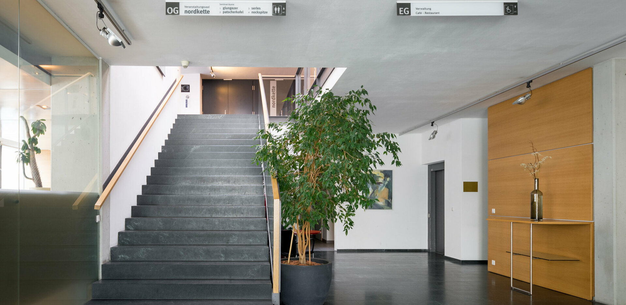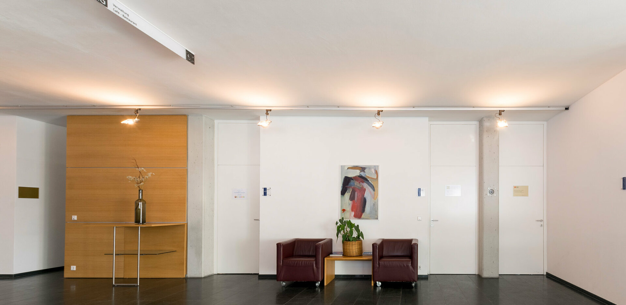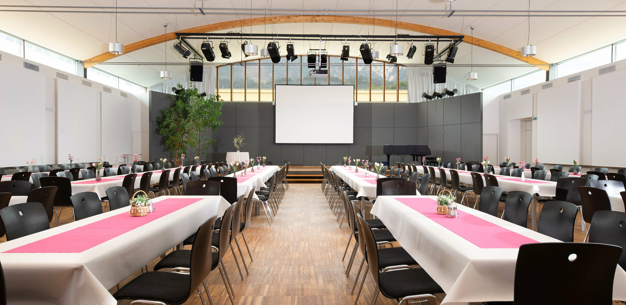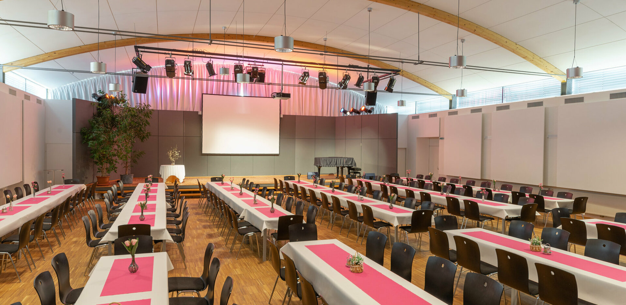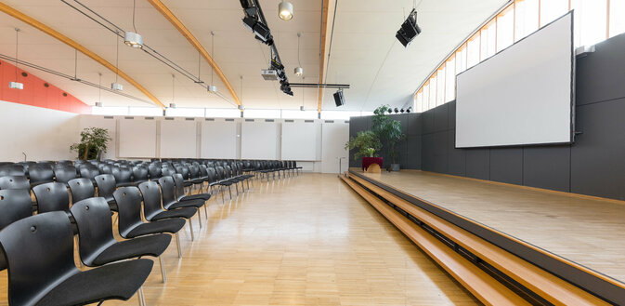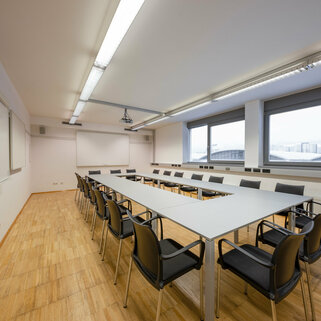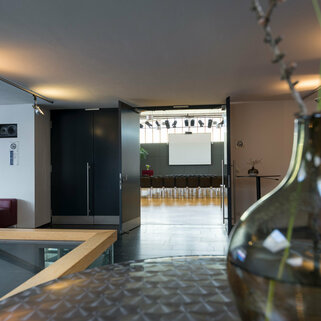novum Innsbruck Ost
Room overview
| Room | Row |
Classroom |
U-shap |
Meeting |
Banquet |
Cocktail |
m² |
|---|---|---|---|---|---|---|---|
| Event hall "nordkette" | 300 | 120 | - | - | 196 | 300 | 350 m² |
| Seminar room 1 "glungezer" | 24 | - | 12 | 16 | - | - | 28 m² |
| Seminar room 2 "patscherkofel" | 35 | 16 | 20 | 24 | - | - | 41 m² |
| Seminar room 3 "serles" | 35 | 16 | 20 | 24 | - | - | 41 m² |
| Seminar room 2 + 3 | 84 | 36 | - | - | 64 | 84 | 82 m² |
| Seminar room 4 "nockspitze" | 24 | - | - | 16 | - | - | 28 m² |
| Foyer | - | - | - | - | - | - | 100 m² |
- Max. number of people: 300 (in the hall)
- Existing furniture: 28x big, 40x small square tables / 329 chairs
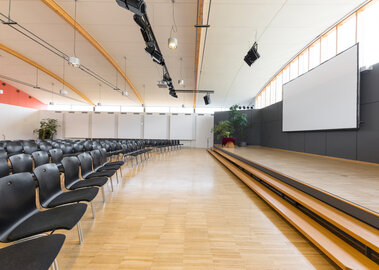
Room size: 350 m2
Stage dimensions: approx. W 12 m × D 3.8 m (can be extended by stage platforms) × H 0.45 m
Room height: 5.97 m in the central axis up to the ceiling panels; 5.77 m up to the lower edge of the glulam beams
Maximum seating for 300 people
Daylight
Can be darkened
Barrier-free
Stage dimensions: approx. W 12 m × D 3.8 m (can be extended using stage platforms) × H 0.45 m
Furniture: armchairs, square tables (140 x 70 cm & 160 x 80 cm)
Barrier-free
Can be darkened using external blinds
Skylights behind the stage with a view of the Nordkette mountain range
Parquet flooring
Fixed basic lighting:
Standard ceiling lighting
Light color: cool white (central lighting), warm white (side spotlights)
Dimmable
Stage lighting:
Light mixing console: e-lite commander 24, 24 Ch DMX controller
Stage spotlights:
Stage spotlights white and color (blue and red foil)
Dimmable
System: Nexo PS15
Mixer: Behringer X32
Stagebox: Behringer SD16
Wireless microphone system: Sennheiser, 4x receivers ?, 2x handheld transmitters, 2x pocket transmitters with headset
Projector: Acer PL7510 with 6000 ANSI lumens, Full HD (1920 x 1080)
Screen: W 4 m x H 2.25 m
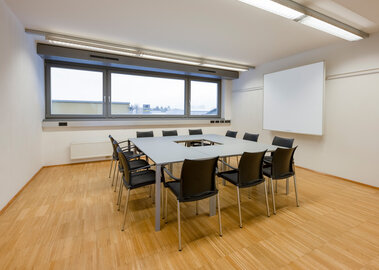
Room size: 28 m2
Room height: 2.60 m
Maximum seating for 24 people
Daylight / can be darkened
Barrier-free
Furniture: armchairs, square tables (140 x 70 cm)
Openable windows
Room can be darkened by external blinds
Parquet flooring
Permanently installed ambient lighting:
Standard ceiling lighting
Dimmable
Optional: mobile projector
Projection board 1.45m x 1.45m
Flipchart, pin boards, whiteboard
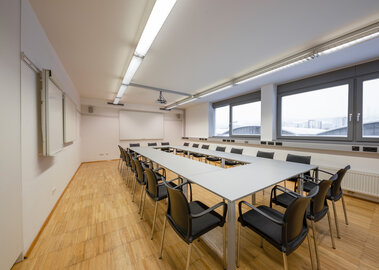
Room size: 41 m2
Room height: 2.6 m
Maximum seating for 35 people
Daylight / can be darkened
Barrier-free
Furniture: armchairs, square tables (140 x 70 cm)
Openable windows
Room can be darkened by external blinds
Parquet flooring
Permanently installed ambient lighting:
Standard ceiling lighting
Dimmable
Audio playable via permanently installed system
Connection via mini jack cable
Projector: Nec m311w with 3100 ANSI lumens, HD (1280 x 800)
Projection board: W 2.20 m x H 1.30 m
Flipchart, pin boards, whiteboard
Room size: 41 m2
Room height: 2.6 m
Maximum seating for 35 people
Daylight / can be darkened
Barrier-free
Furniture: armchairs, square tables (140 x 70 cm)
Openable windows
Room can be darkened by external blinds
Parquet flooring
Permanently installed ambient lighting:
Standard ceiling lighting
Dimmable
Projector: Nec m311w with 3100 ANSI lumens, HD (1280 x 800)
Projection board: W 1.45 m x H 1.45 m
Flipchart, pin boards, whiteboard
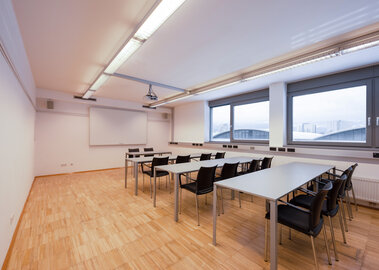
Room size: 82 m2
Room height: 2.6 m
Maximum seating for 84 people
Daylight / can be darkened
Barrier-free
Furniture: armchairs, square tables (140 x 70 cm & 160 x 80 cm)
Openable windows
Room can be darkened by external blinds
Parquet flooring
Permanently installed ambient lighting:
Standard ceiling lighting
Dimmable
Audio playable via permanently installed system
Connection via mini jack cable
Projector: Nec m311w with 3100 ANSI lumens, HD (1280 x 800)
Projection board: W 2.20 m x H 1.30 m or W 1.45 m x H 1.45 m
Flipchart, pin boards, whiteboard
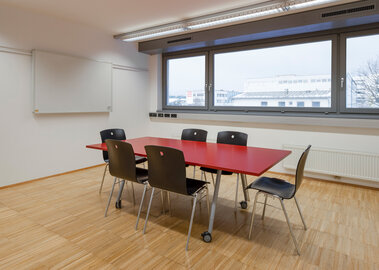
Room size: 28 m2
Room height: 2.60 m
Maximum seating for 24 people
Daylight / can be darkened
Barrier-free
Furniture: armchairs, square tables (140 x 70 cm)
Openable windows
Room can be darkened by external blinds
Parquet flooring
Permanently installed ambient lighting:
Standard ceiling lighting
Dimmable
Optional: mobile projector
Projection board W 1.45m x H 0.95m
Flipchart, pin boards, whiteboard
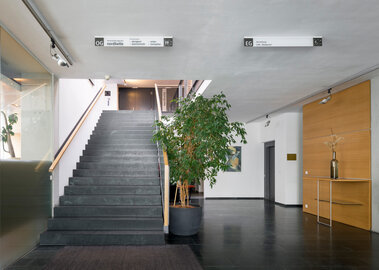
Room size: 100 m2
Room height: 2.6 m
Daylight
Barrier-free
Mobile bar element
Seating element
Kitchenette
Bar tables (on request)
Tiled floor
Permanently installed basic lighting:
Standard ceiling lighting
Sound transmission from the hall is possible
Info screen: 55" Full HD
Area
- 25 customer parking spaces (3 minutes' walk away)
- 1 parking space for the organizer directly in front of the building
- Free parking in the immediate vicinity
- Innsbruck Ost highway exit - 3.1 km
- Hall West highway exit - 3.8 km
Streetcar stops:
High-rise Schützenstraße (290 m)
Bus stops:
Siemens (180 m)
Grenobler Brücke (270 m)
Rotadlerstraße (500 m)
Train station:
Rum bei Innsbruck (1.8 km)
Innsbruck Hauptbahnhof (3.5 km)
Accommodation:
Pension Prantner
Hotel Dollinger
Hotel Heimgartl
Innsbruck Youth Hostel
Gastronomy:
Café Restaurant Novum (directly in the house)
Fischiff (fish restaurant)
Beko's Grill-Imbiss
Bäckerei Ruetz
Services
In-house catering partner: Café Restaurant Novum
We offer our guests coffee breaks, a lunch buffet from Mon - Fri at 1 p.m. and, if desired, dinner.
Free choice of caterer
Bringing privately prepared food is permitted
We prepare the rooms you have booked with the desired seating.
- Technician can be booked on request
- Event supervisor: obligatory for celebrations, otherwise can be booked on request
- WC cleaning during the event can be booked additionally
WLAN:
Free guest WLAN (200/50)
Simply send us a non-binding enquiry.
6020 Innsbruck
08:00 - 12:00

