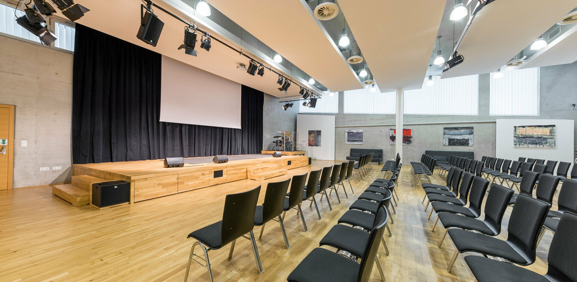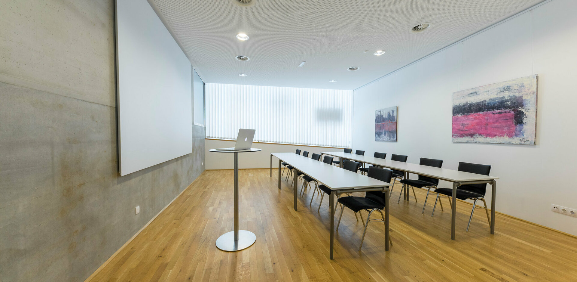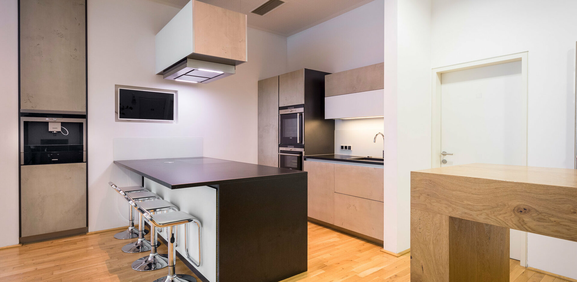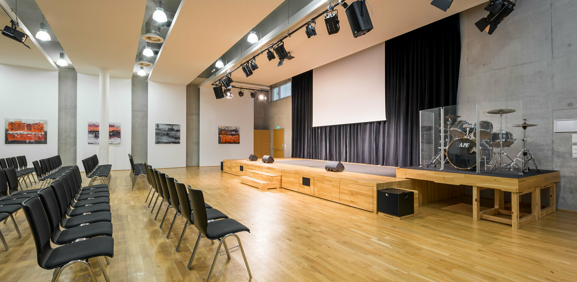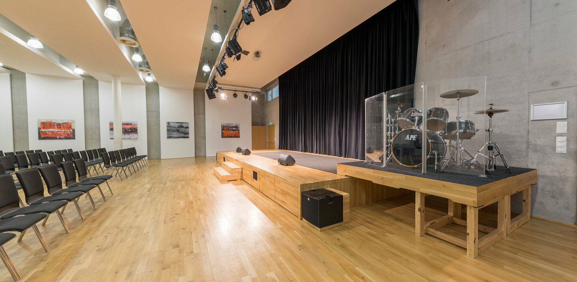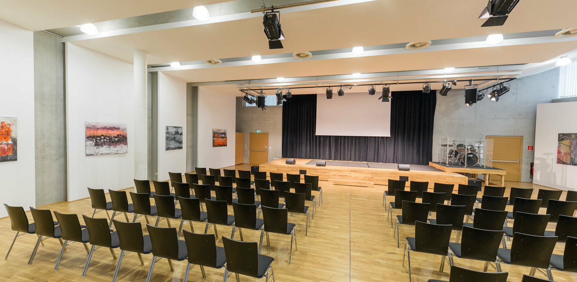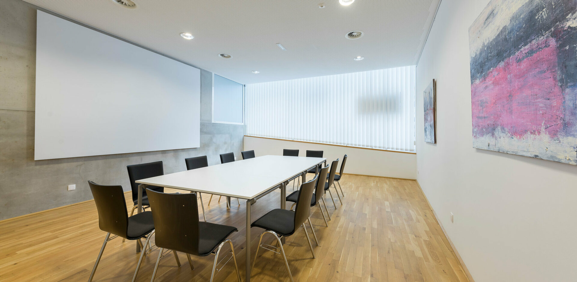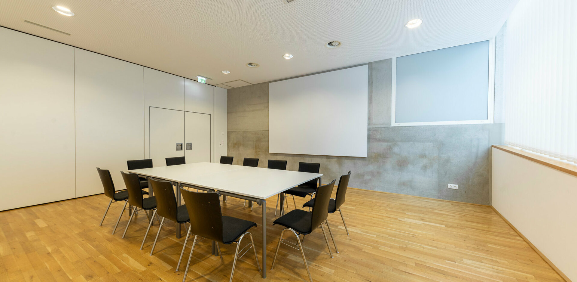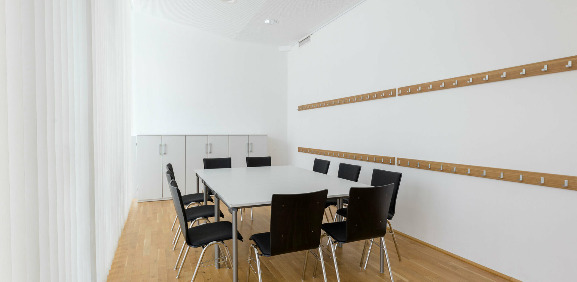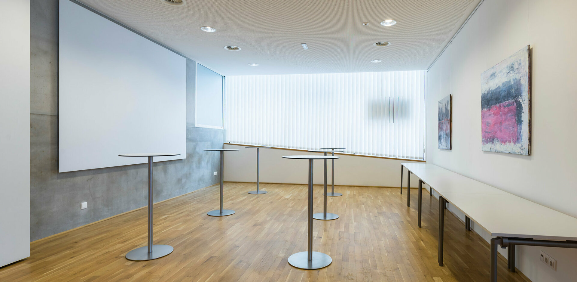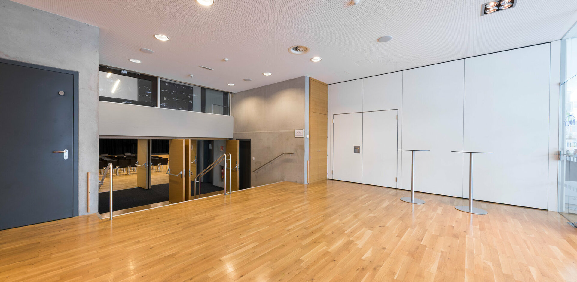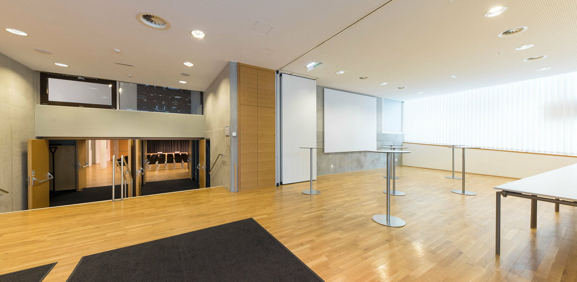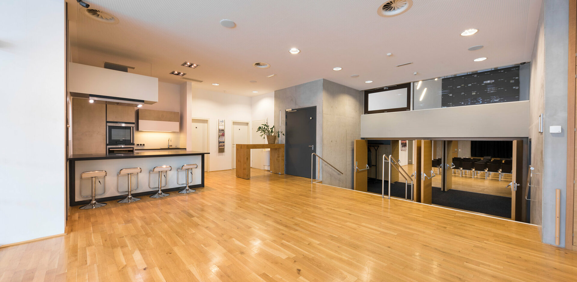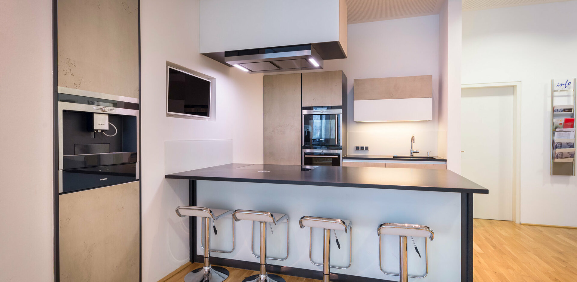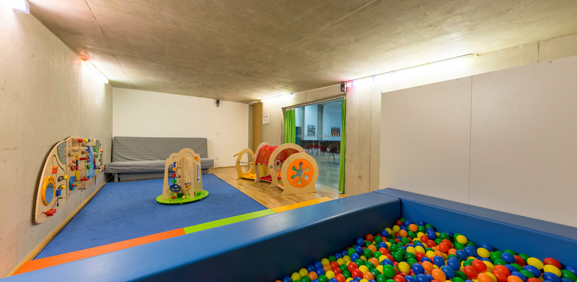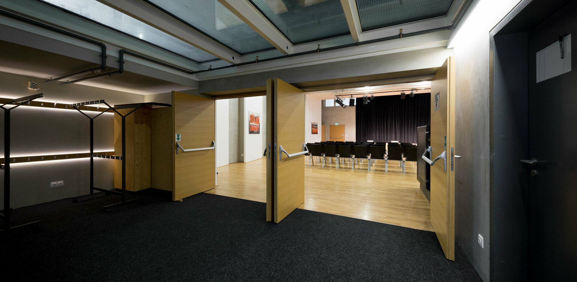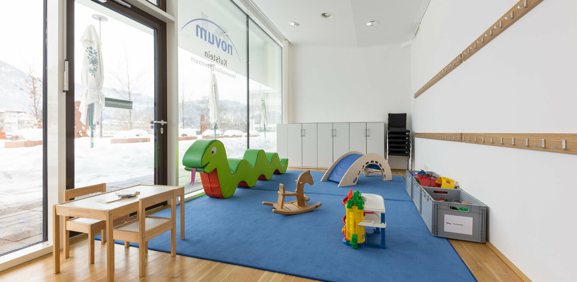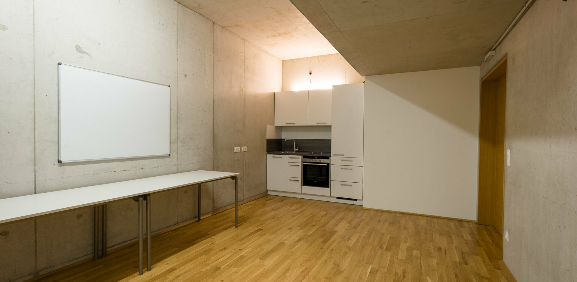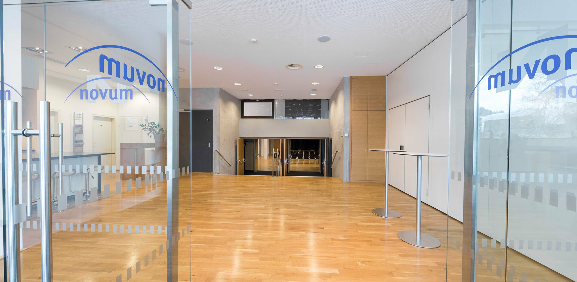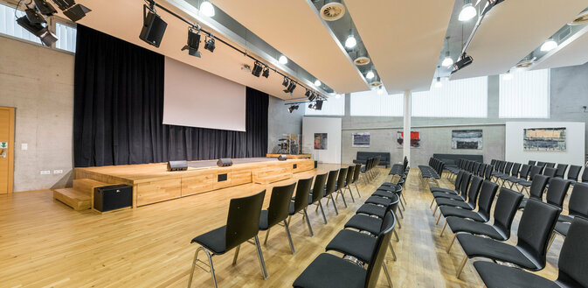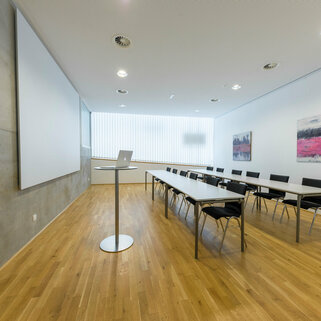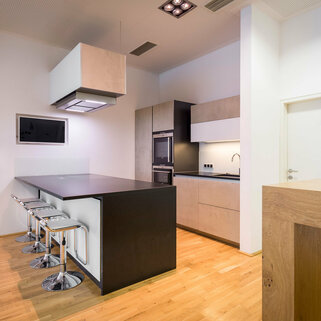novum Kufstein
Room overview
| Room | Row |
Classroom |
U-shap |
Meeting |
Banquet |
Cocktail |
m² |
|---|---|---|---|---|---|---|---|
| Event hall | 180 | 74 | - | - | 120 | 200 | 230 m² |
| Seminar room 1 "Pendling" | 24 | 16 | 16 | 22 | - | - | 40 m² |
| Seminar room 2 "Thierberg" | - | - | - | 12 | - | - | 23 m² |
| Foyer | - | - | - | - | - | 30 | 30 m² |
| Foyer expanded | - | - | - | - | - | 70 | 70 m² |
- Max. number of people: 200 (in the hall)
- Existing furniture: 40 tables / 200 chairs
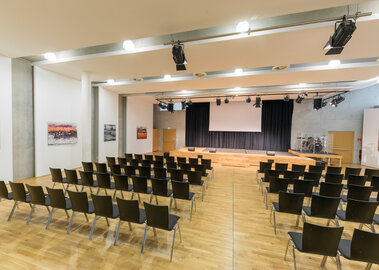
Room size: 230 m2
Stage dimensions: approx. W 8.2 m × D 3.5 m × H 0.55 m
Room height: 4.7 m
Maximum seating for 180 people (cocktail 200 people)
Parquet floor
Daylight
Barrier-free
Excellent acoustics
Stage dimensions: approx. W 8.2 m × D 3.5 m × H 0.55 m
Furniture: armchairs, angular tables (140 x 70 cm)
Barrier-free
Sun protection with slatted curtains
Parquet flooring
Fixed basic lighting:
Standard fluorescent ceiling lighting
Light color: Cold white
dimmable
Stage lighting:
Light mixer: Stairville DMX-Master 3-FX
Stage spotlights:
10x Cameo TS 40 WW
8x Stairville Stage PAR 18 Tri-Color LED
System: Fohhn
Mixer: Behringer X32 Compact
Stagebox: DAP SB-248
Monitors: 2x LD-Systems SAT 62A/ 6x InEar (3.5mm jack)
Wireless microphone system: Sennheiser 2x handheld radio, 2x headset
Projector: acer short-throw DLP projector FullHD 1080
Motorized screen: W 3.3 m x H 4.0 m
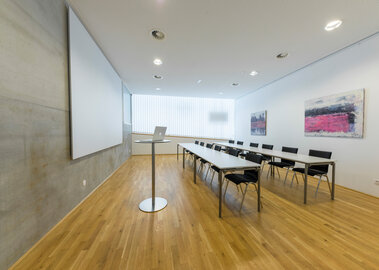
Room size: 40 m2
Room height: approx. 3.3 m
Maximum seating for 24 people
Daylight
Barrier-free
Furnishings: armchairs, square tables (140 x 70 cm)
Daylight
Sun protection through vertical blinds
Can be opened to the foyer through a partition wall
Parquet flooring
Permanently installed ambient lighting:
Standard LED ceiling lighting
Light color: Neutral white
Screen: dimensions on request
Mobile projector: acer S5301WB (optional)
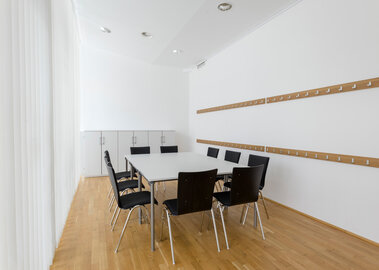
Room size: 23 m2
Room height: approx. 3.3 m
Maximum seating for 12 people
Daylight
Barrier-free
Furniture: armchairs, square tables (140 x 70 cm)
Window front
Sun protection with vertical blinds
Parquet flooring
Permanently installed ambient lighting:
Standard LED ceiling lighting
Light color: Neutral white
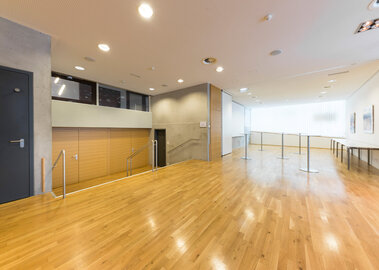
Room size: 30 m2
Room height: approx. 3.3 m
Daylight
Can be extended to 70 m² by opening the partition wall to seminar room 1 "Pendling"
Show kitchen with bar
Bar tables
Parquet flooring
Permanently installed ambient lighting:
Standard LED ceiling lighting
Light color: neutral white/warm white
Mobile effect lighting:
4x Stairville LedBar 240
Area
- Altstadt underground car park (subject to charge)
- Kufstein Galerien underground car park (subject to charge)
- Parkgarage Kulturquartier (subject to charge)
- Kufstein Nord highway exit - 1.8 km
- Kufstein Süd highway exit - 3.5 km
Bus stops:
Kufstein Stadtwerke (110 m)
Kufstein Marktgasse (170 m)
Kufstein Bahnhof (300 m)
Train station:
Kufstein (300 m)
Accommodation:
- Hotel Stadt Kufstein
- Boutique Hotel Auracher Löchl
- Platzhirsch Kufstein
- Arte Hotel Kufstein
Gastronomy:
- Restaurant Purlepaus (traditional cuisine)
- Restaurant Auracher Löchl (Tyrolean cuisine)
- Restaurant Cavos (Greek cuisine)
- Hans im Glück (burgers, salads, small dishes,...)
- Ristorante /Pizzeria Il Castello (Italian cuisine)
Services
Free choice of caterer. We will be happy to put you in touch with our catering partners on request.
Self-catering is possible. The use of the kitchenette can be booked for a fee.
We prepare the rooms you have booked with the desired seating.
- Technician can be booked on request
- Event supervisor: can be booked on request
Regarding advertising on our screen, please contact the company mw monitorwerbung GmbH (www.monitorwerbung.at)

