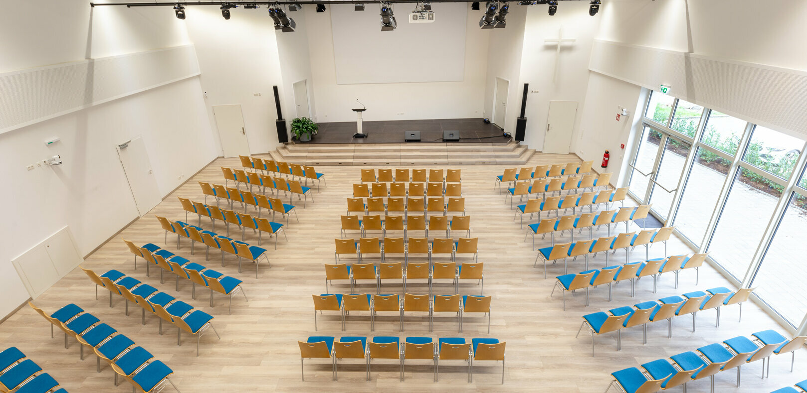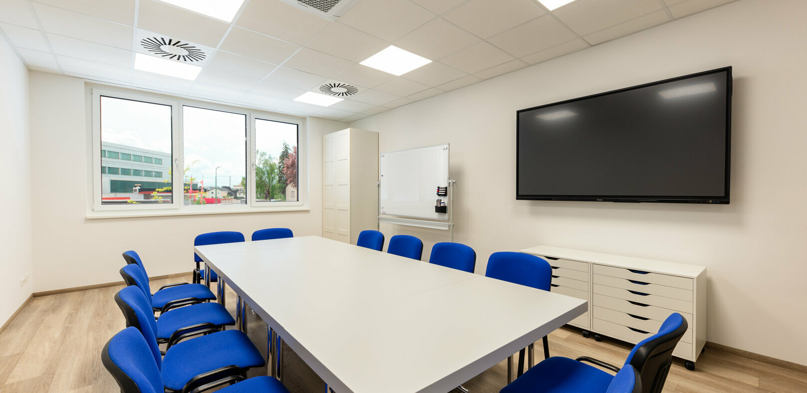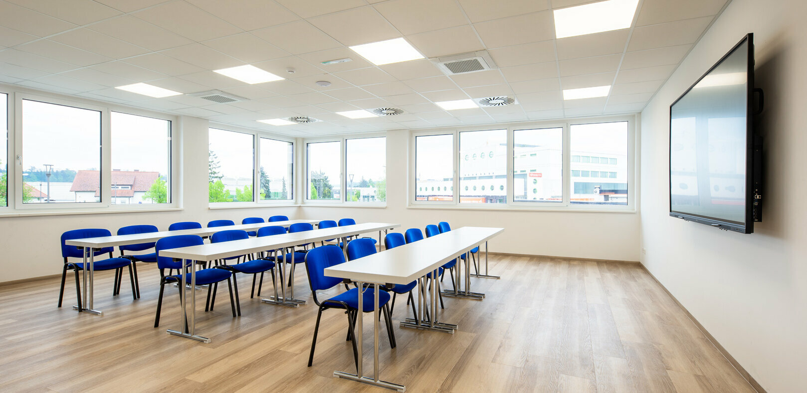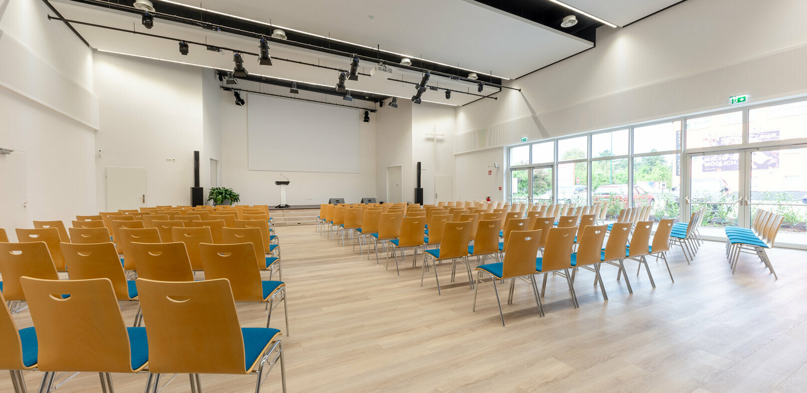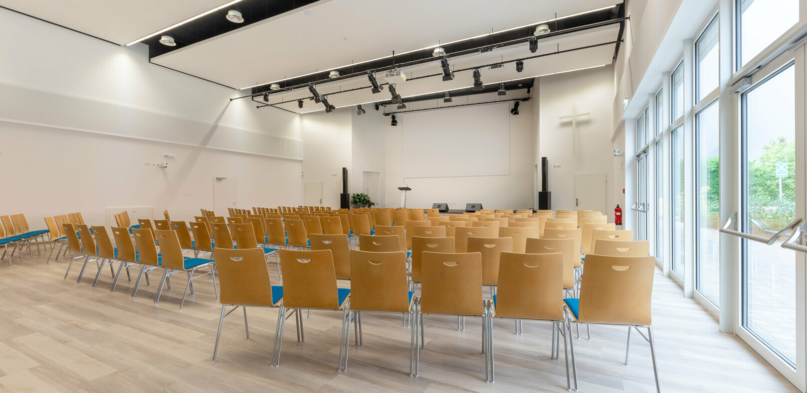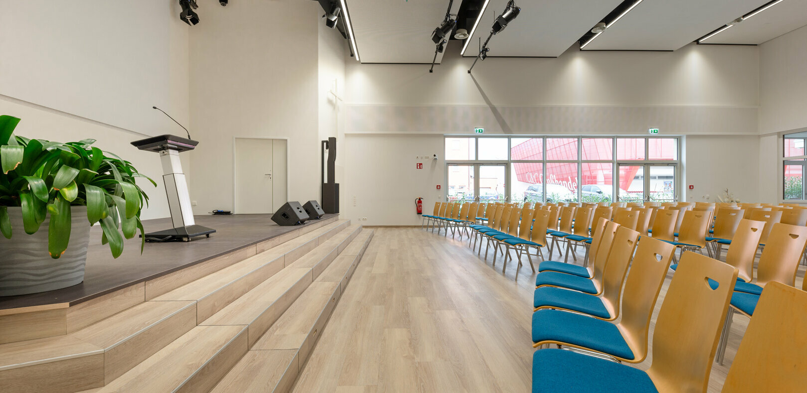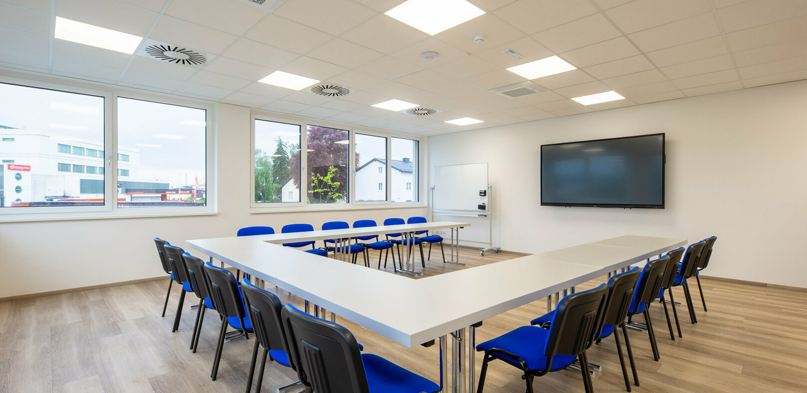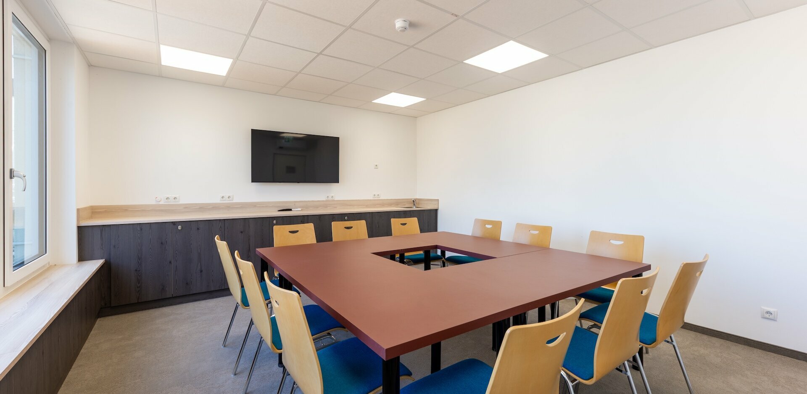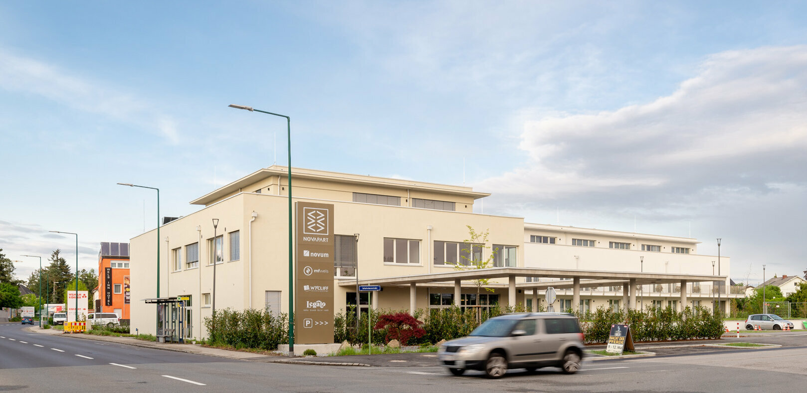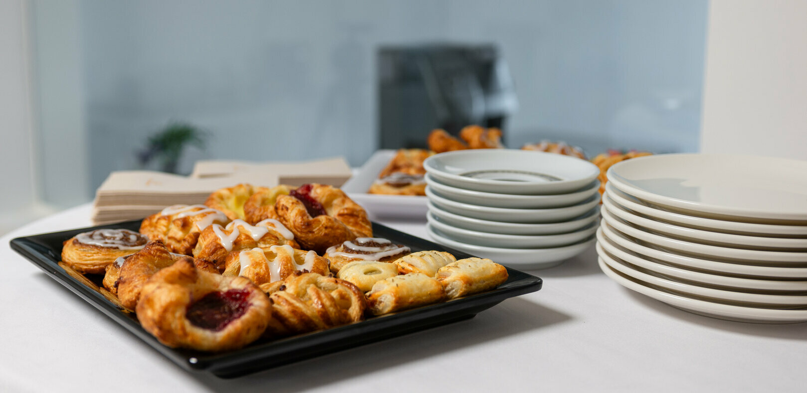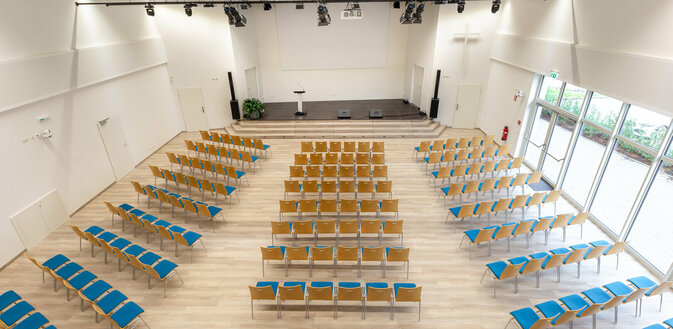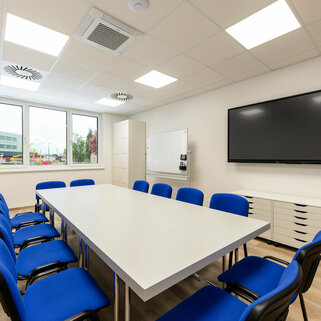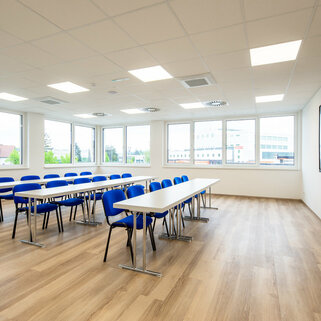novum Wels
Room overview
| Room | Row |
Classroom |
U-shap |
Meeting |
Banquet |
Cocktail |
m² |
|---|---|---|---|---|---|---|---|
| Event Hall | 220 | 80 | 68 | 52 | 140 | 220 | 228 m² |
| Seminar room M1 | 50 | 32 | 22 | 28 | - | - | 62 m² |
| Seminar room M2 | 30 | 16 | 16 | 16 | - | - | 35 m² |
| Meeting room | - | - | 9 | 12 | - | - | 23 m² |
| Foyer ground floor | - | - | - | - | - | 90 | 94 m² |
| Foyer first floor | - | - | - | - | - | 50 | 63 m² |
- Max. number of people: 220 (in the hall)
- Existing furniture: 40x large, 22x small tables (square) / 230 armchairs
Room size: 228 m2
Stage dimensions: approx. W 4 m × D 7 m x H 0.6 m
Room height: approx. 5.5 m
Maximum seating for 220 people
Daylight
Barrier-free
Stage dimensions: approx. W 4 m × D 7 m x H 0.6 m
Furniture: 220 armchairs, 40 square tables (140 x 70 cm)
Barrier-free
Blinds as privacy screen in front of the windows
Can be darkened
North-east facing window front
Wood-effect vinyl flooring
Fixed ambient lighting:
Standard LED ceiling lighting
Light colour: Tunable White
Dimmable
Stage lighting:
Lighting console: Chamsys QuickQ + scene control
Stage spotlights:
12x spotlights LED white 3000K 100W
2x spotlights LED coloured RGBW Zoom
6x spotlights LED coloured RGBW+W
Indirect LED stage edge RGBW lighting
System: L-Acoustics Syva System
Mixing console: Presonus StudioLive 64S Digital
Stagebox: Presonus NSB 32.16 AVB-Stagebox
Wireless microphone system: 2x handheld radio, 2x headset
Projector: Panasonic PT-MZ880 8000 lumen
Screen: AV Stumpfl FullWhite AP projection screen Dimensions: W 560 cm x H 350 cm
Optional: Mobile screen (55" Samsung Flip with whiteboard function), flipchart
Room size: 62.30 m2
Room height: approx. 2.5 m
Maximum seating capacity for 38 to 50 people
Daylight
Barrier-free
Furniture:
38 armchairs 53 x 55 cm, H 83 cm),
14 square tables (120 x 60 cm, H 74 cm)
Window front into the green inner courtyard
Room can be darkened by interior blinds
Easy-care vinyl floor
2 x air-conditioning ceiling units
Permanently installed ambient lighting:
Standard LED ceiling lighting
Light colour: neutral white (4,000 K)
Dimmable
TV screen: Illyama 82 inch, touch,
Connection via air server, Miracast (wireless) or via HDMI cable
Optional: Mobile screen (55" 4K LED with audio and digital whiteboard function), flipchart, whiteboard
Room size: 34.70 m2
Room height: approx. 2.5 m
Maximum seating for 12 to 20 people
Daylight
Barrier-free
Furniture:
12 armchairs (53 x 55 cm, H 83 cm),
8 square tables (120 x 60 cm, H 74 cm)
Window front facing the green inner courtyard
Room can be darkened using interior blinds
Easy-care vinyl flooring
Permanently installed ambient lighting:
Standard LED ceiling lighting
Light colour: neutral white (4,000 K)
Dimmable
TV screen: Illyama 72 inch, touch
Connection via air server, Miracast (wireless) or via HDMI cable
Optional: Mobile screen (55" 4K LED with audio and digital whiteboard function), flipchart, whiteboard
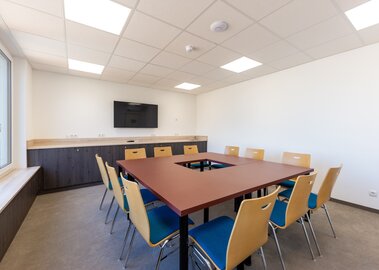
Room size: 23 m2
Room height: approx. 2.5 m
Maximum seating for 12 people
Daylight
Barrier-free
Furniture:
12 armchairs (53 x 55 cm, H 83 cm),
4 square tables (120 x 60 cm, H 74 cm)
Window front
Room can be darkened using exterior blinds
Premium carpet
Permanently installed ambient lighting:
Standard LED ceiling lighting
Light colour: neutral white (4,000 K)
Dimmable
Screen: 55" 4K LED screen with audio, Airplay and Miracast
Room size: 93.68 m2
Room height: approx. 3 m
Daylight
Barrier-free
Furniture: Standing tables as required.
Connections: 2 x high voltage current
Permanently installed ambient lighting:
Standard LED ceiling lighting
Light colour: warm white
TV screens: 2x Samsung info screen (55‘ Full HD)
Optional: Mobile screen (65’ 4K LED with audio and digital whiteboard function), flipchart, whiteboard
Room size: 63 m2
Room height: approx. 3 m
Daylight
Barrier-free
Furniture: Standing tables if required.
Permanently installed ambient lighting:
Standard LED ceiling lighting
Light colour: warm white
Area
- Parking spaces/underground car park bookable
- Motorway junction Wels Nord (A25) - approx. 5 km
- Motorway junction Wels Ost (A25) - approx. 3 km
- Motorway junction Wels West (A8) - approx. 7 km
Bus stops:
Steiningerweg/Linzer Straße (directly in front of the house)
Train station:
Welser Hauptbahnhof (900 m)
Accommodation:
- Novapart (directly in the house)
Gastronomy:
- Legato (directly in the house)
Services
In-house catering partner: Legato Restaurant
Free choice of caterer
Use of the kitchenette can be booked for an additional fee.
We prepare the rooms you have booked with the desired seating.
Technical support can be booked for an additional charge.
Wi-Fi:
Free, high-performance Wi-Fi (200/20)
Digital locking system:
Salto locking system (also for remote opening)
For regular bookings, there is the option of independent access using a key tag.

