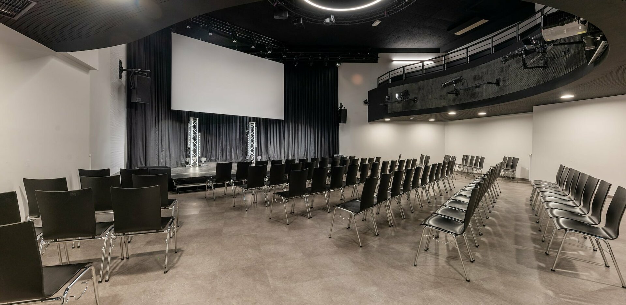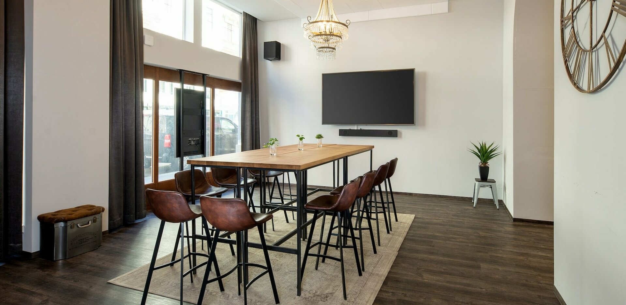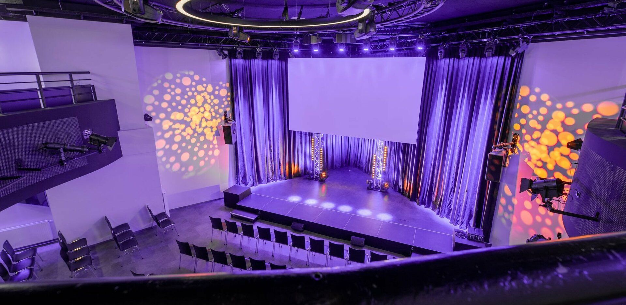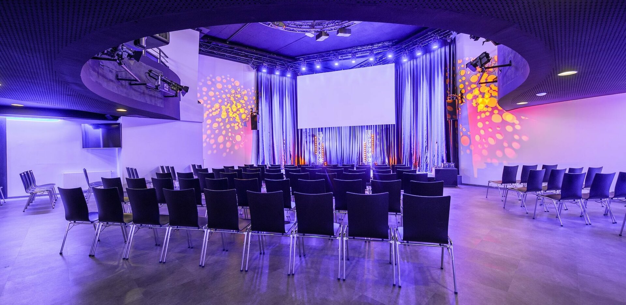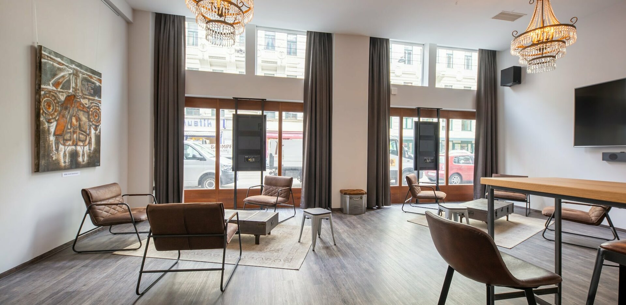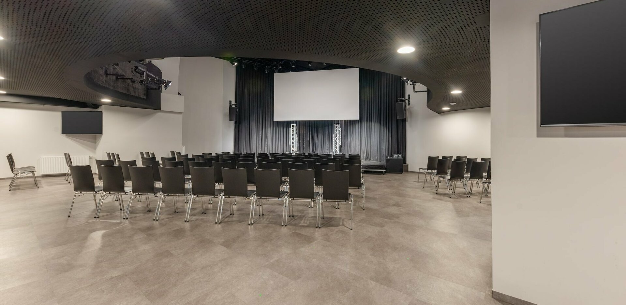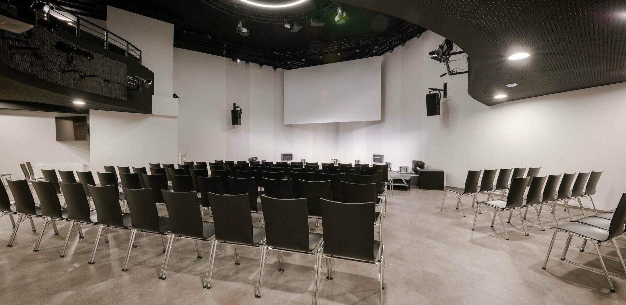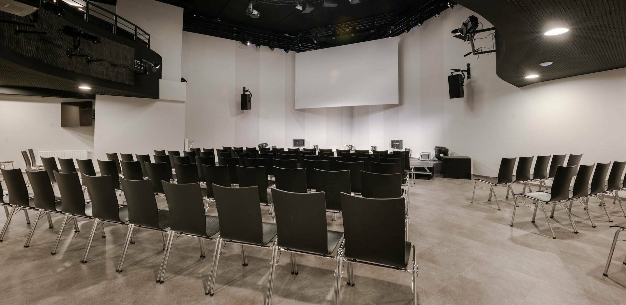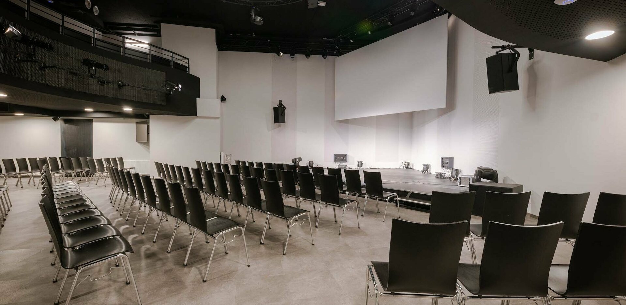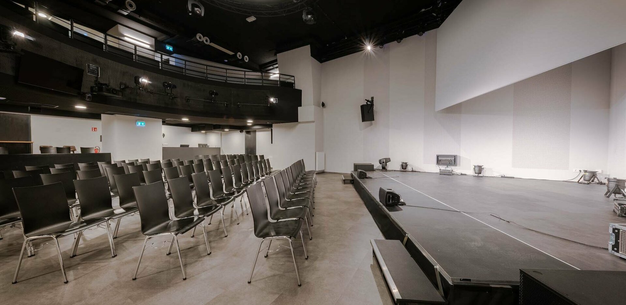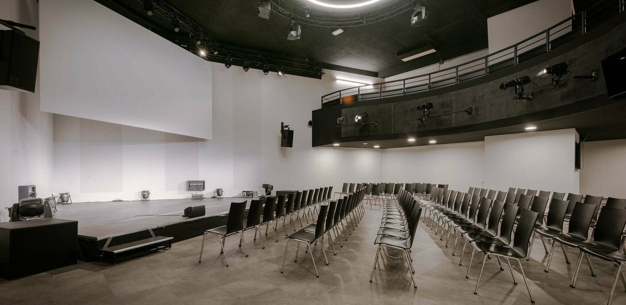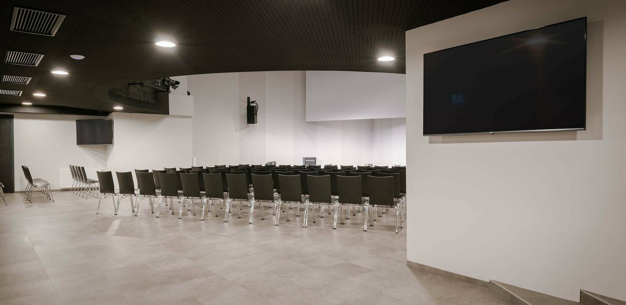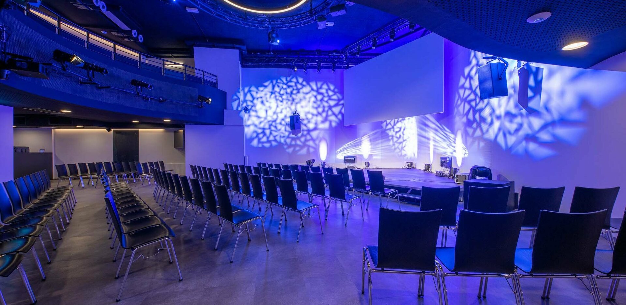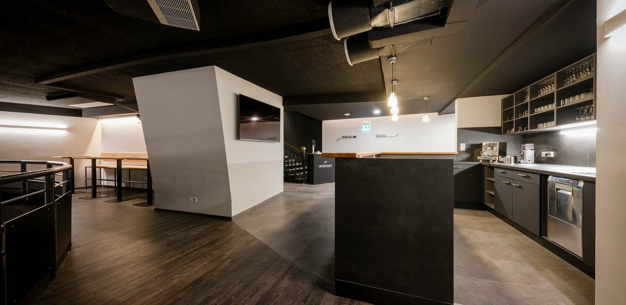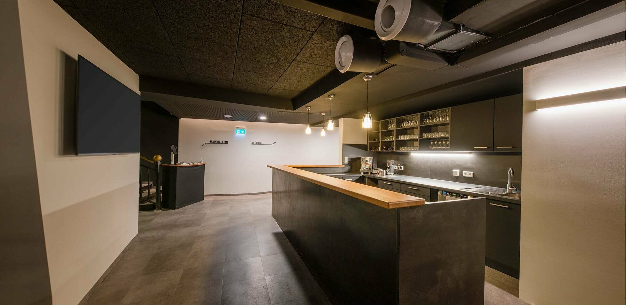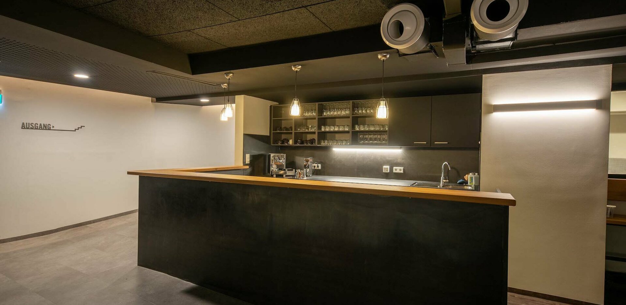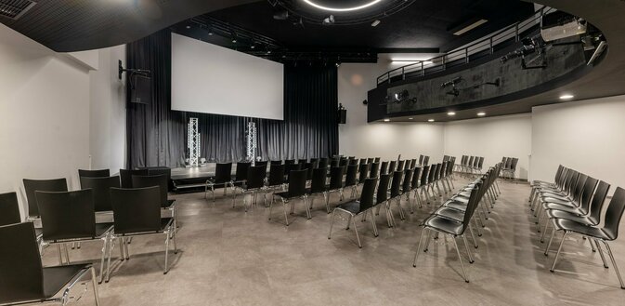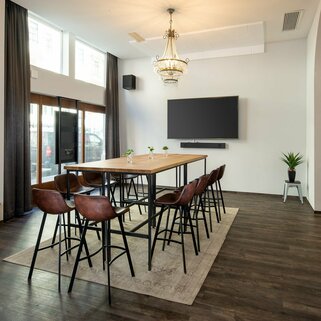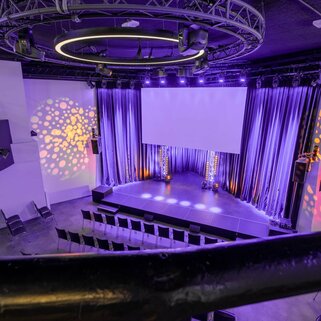novum Lerchenfelder Straße
Room overview
| Room | Row |
Classroom |
U-shap |
Meeting |
Banquet |
Cocktail |
m² |
|---|---|---|---|---|---|---|---|
| Main Hall | 194 | - | - | - | 80 | 204 | 250 m² |
| Gallery/Bar | - | - | - | - | - | 50 | 90 m² |
| Lobby | - | - | - | 12 | - | 40 | 60 m² |
- Max. number of people: 254 (Main Hall + Gallery/Bar)
- Existing furniture: 10x round tables, 5x square tables / 200 chairs
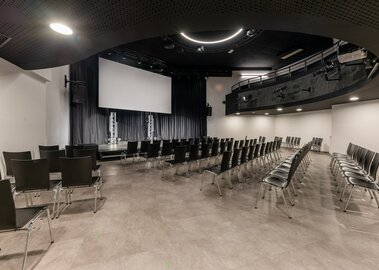
Room size: 250 m2
Stage dimensions: approx. W 8.5 m × D 3 m (with stage platforms, deepest point approx. 6 m) x H 0.4 m
Room height: approx. 2.6 - 6.4 m
Maximum seating for 204 people
Basement
Not barrier-free
Stage dimensions: approx. W 8.5 m × D 3 m (with stage platforms, deepest point approx. 6 m) x H 0.4 m
Furniture: armchairs, square tables (140 x 70 cm), round tables (⌀ 150 cm)
Stage curtain, stage partition at the back, removable molleton
Vinyl flooring
Permanently installed ambient lighting:
Standard LED ceiling lighting
Light colour: neutral white (4,000 K)
Dimmable
Permanently installed effect lighting:
Emphasises the character of the room
Stationary ambient lighting with RGBA LED strip
Stage lighting:
Light mixer: ChamSys MagicQ MQ50
Stage spotlights:
4 x Elation WW Profil HP profile spotlights, 26°, 260W, 3200K
4 x Elation KL6 Fresnel spotlights, 15-45°, 150W, 3000K
4 x Elation KL4 Fresnel spotlights, 15-45°, 50W, 3000K
PA & delay system: D&B Audiotechnik
Mixing console: Allen & Heath SQ7 (maxumal 48-channel, link expansion, cover)
Stagebox: Allen & Heath DX16S/X (16 In 8 Out)
Wireless microphone system: Sennheiser EW3000 series G4-BW, 4x receivers, 2x handheld transmitters, 2x pocket transmitters, 2x headset
We will be happy to send you our Technical Rider on request.
Projector: HD Panasonic PT-MZ770E, phosphor laser (8000 lumen, WUXGA, incl. standard optics)
Screen: W 5.0 m x H 2.8 m, borderless, 16:9
Screens: 2x 65" LED screen, 3x 55" LED screen
Signal distribution: via SDI matrix (BMD 4K-Smart Videohub (40x40) in 1920 x 1080 resolution
BMD HD-Microconverter (HDMI to SDI)
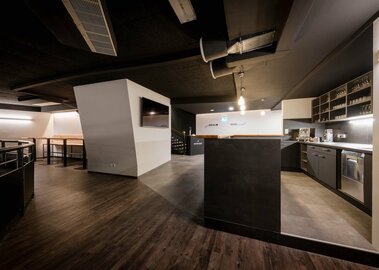
Room size: 70 m2
Room height: approx. 2.7 m
Maximum seating for 50 people
Not barrier-free
Bar with fridge and sink area
Fixed benches, high tables and bar stools
Backstage room
View of the Main Hall
Vinyl flooring
Permanently installed ambient lighting:
Standard ceiling LED lighting
dimmable
Permanently installed effect lighting:
Emphasises the character of the room
Stationary ambient lighting with RGBA LED strip
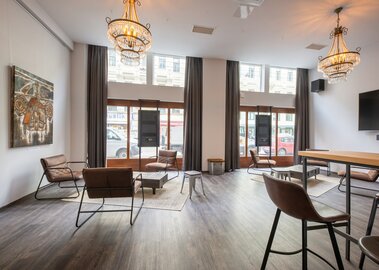
Room size: 60 m2
Room height: approx. 3.8 m
Maximum seating for 40 people
Daylight
Can be darkened with curtains
Chandelier
Comfortable furniture
Industrial style
Kitchenette
Own WC facilities
Mobile coat racks
Can be darkened by curtains
Vinyl flooring
Permanently installed ambient lighting:
Standard LED ceiling lighting (stylish chandelier)
Light colour: warm white (3,000 K)
Dimmable
Soundbar with subwoofer
85" LED Screen with soundbar
Area
- APCOA underground car park (subject to a charge)
- Parking facilities in surrounding streets (subject to a charge)
Underground stations:
Volkstheater (650 m)
Rathaus (750 m)
Tram stop:
Strozzigasse (70 m)
Bus stop:
Piaristengasse (95 m)
Train Station:
Wien Westbahnhof (1,8 km)
Wien Hauptbahnhof (3,6 km)
Accommodation:
- 25hours Hotel
- Hotel Pension Wild
- Hotel Rathaus Wein & Design
Gastronomy:
- Felber bakery
- Pho48 (Asian)
- Petit Maroc (Oriental)
- Shebeen International Pub (burger restaurant)
- La Mia (Italian)
Services
Free choice of caterer
Self-catering is possible. The use of the kitchenette can be booked for a fee.
Possibility for stylish gala dinners with existing furniture.
We prepare the rooms you have booked with the desired seating.
A wide range of technical equipment is available and can also be booked. A short introduction is included for a basic setting.
Technical support can be booked for a fee and is obligatory for more extensive technical realisation.
WLAN:
Free, high-performance WLAN (250/50)
Digital locking system:
Salto locking system (also for remote opening)
For regular bookings, there is the option of independent access using a key tag.
2x 55" 4K LED screens can be booked on the street side as advertising space
1x 55" 4K LED screen in the entrance area for presentation space
1x 65" 4K LED screen in the bar area for transmission from the main hall or presentation area
Simply send us a non-binding enquiry.
1070 Vienna
08:00 - 12:00

