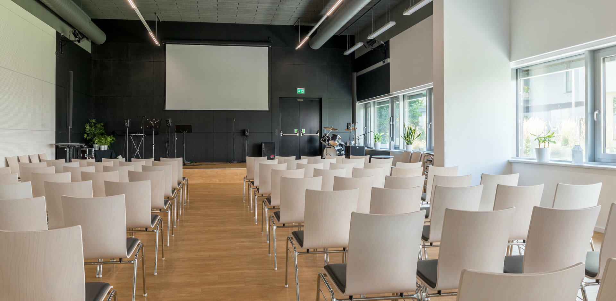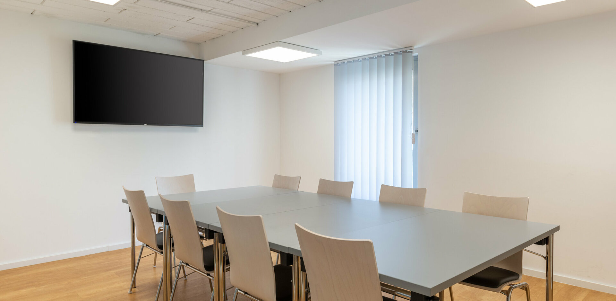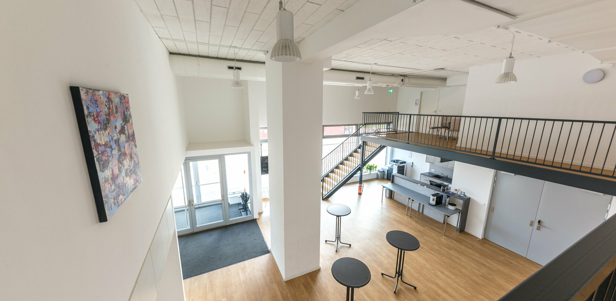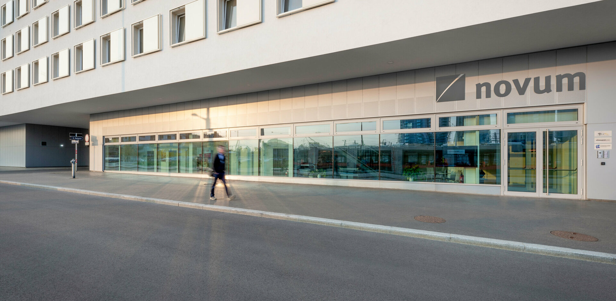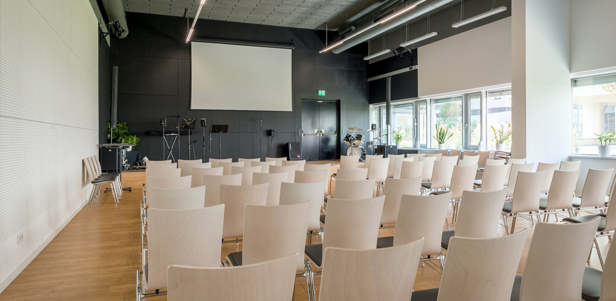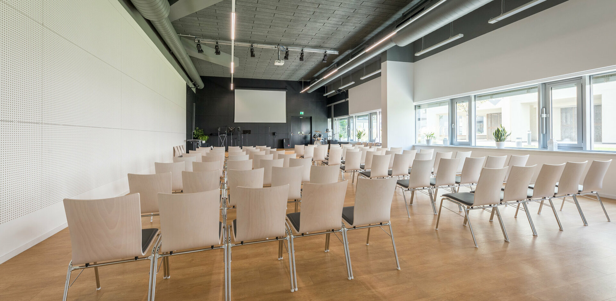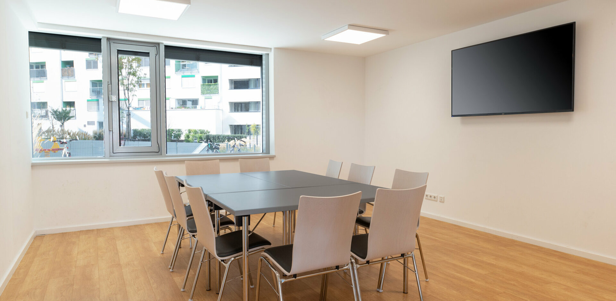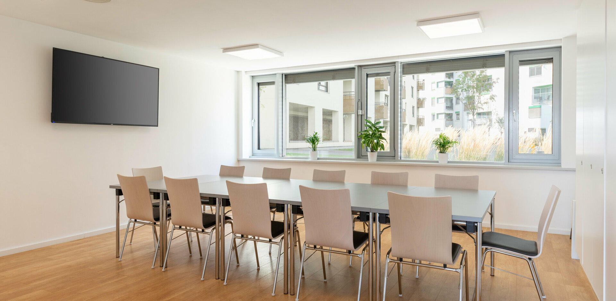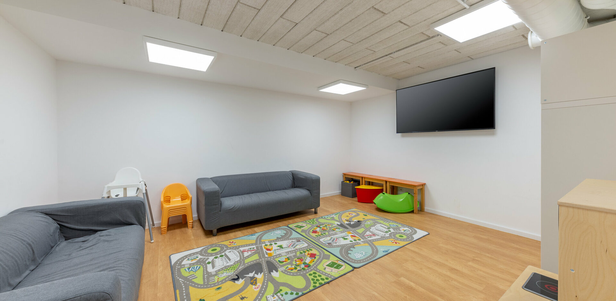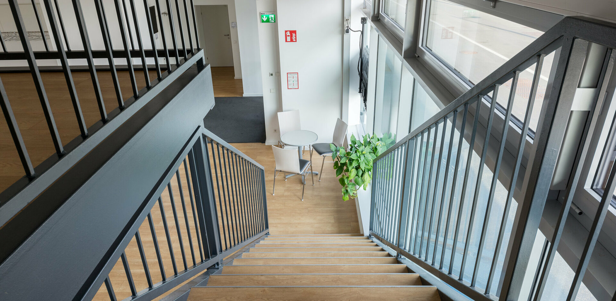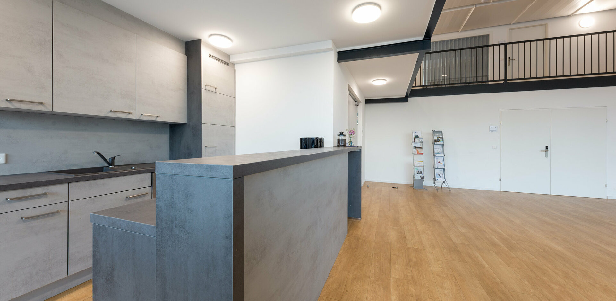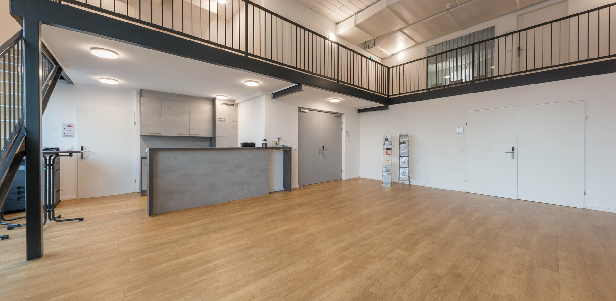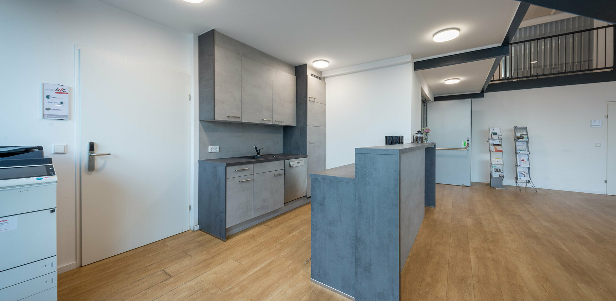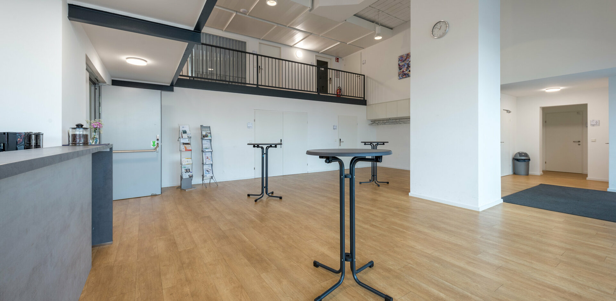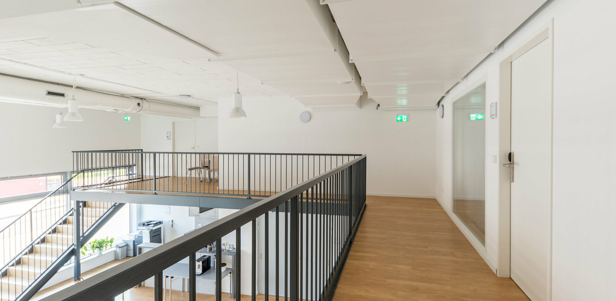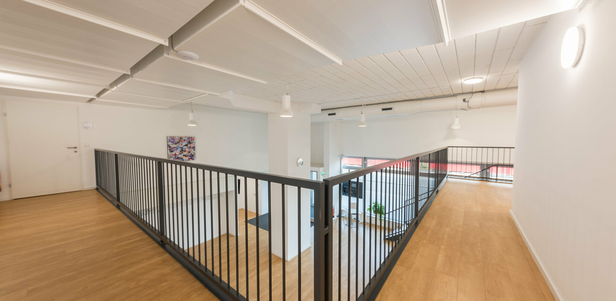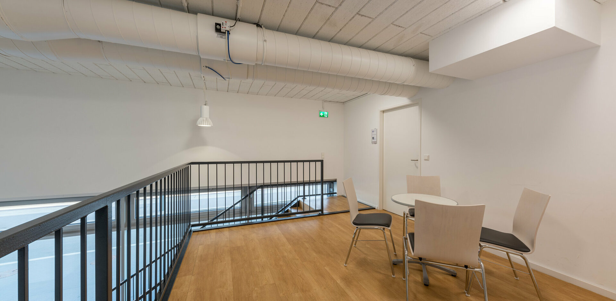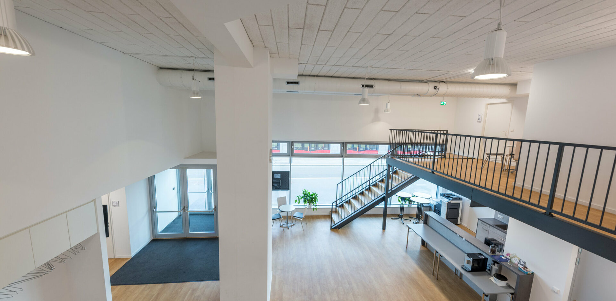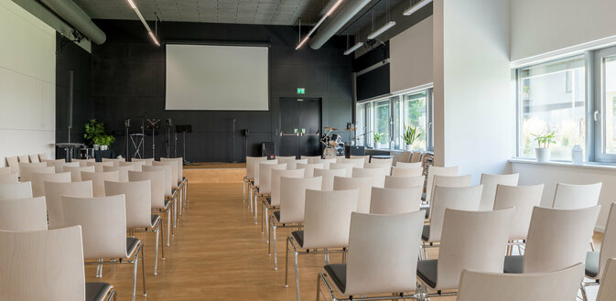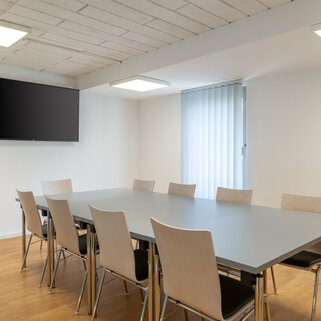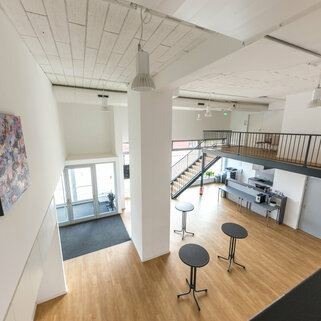novum Wien Hauptbahnhof
Room overview
| Room | Row |
Classroom |
U-shap |
Meeting |
Banquet |
Cocktail |
m² |
|---|---|---|---|---|---|---|---|
| Event hall | 164 | 60 | 34 | - | 112 | 190 | 160 m² |
| Seminar room 1 | 28 | 12 | 12 | 16 | - | - | 30 m² |
| Seminar room 2 | 24 | 12 | 12 | 14 | - | - | 27 m² |
| Meeting room | - | - | - | 12 | - | - | 22 m² |
| Foyer | - | - | - | - | - | 85 | 85 m² |
- Max. number of people: 190 (in the hall)
- Existing furniture: 39 tables / 200 chairs
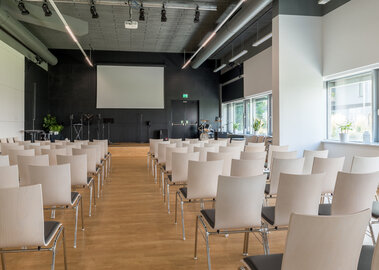
Room size: 160 m2
Stage dimensions: W 9 m × D 2.8 m x H 0.4 m
Room height: 5 m
Maximum seating for 164 people (cocktail 190 people)
Daylight
Barrier-free
Stage dimensions: W 9 m × D 2.8 m x H 0.4 m
Furniture: Armchairs, square tables (140 x 70 cm)
Power connections:
Glass front into the green inner courtyard
Room can be darkened by external blinds
Wood-effect vinyl flooring
Fixed basic lighting:
Standard LED ceiling lighting
Light colour: neutral white (4,000 K)
Dimmable
Stage lighting:
Light mixing console:Control: Stairville DMX Master
Stage spotlights:
8 x Eurolight LED 40 W warm white
System: Fohhn PA system
Mixing console: Behringer X32
Stagebox: Behringer S16
Monitors: 4 x monitors compact on stand
Wireless microphone system: AKG WMS 4000, 4x receivers, 4x handheld transmitters, 4x pocket transmitters with headset (max. 4 mics can be used simultaneously)
Projector: Panasonic (5000 ANSI lumens, Full HD)
Motorised screen: W 3.5 m x H 2.2 m
Video mixer: 1x Backmagic Design ATEM Mini Pro (with streaming converter and USB-Out)
Camera: 1x Avonic Full HD PTZ camera with 20f zoom
Camera control: 1x Avonic CM-70 (Full HD, 20x optical zoom with joystick)
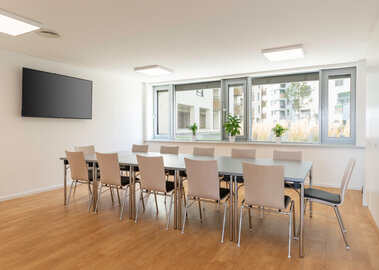
Room size: 30 m2
Room height: 2.5 m
Maximum seating for 28 people
Barrier-free
Daylight
Furniture: armchairs, square tables (140 x 70 cm)
Openable window into the green inner courtyard
Room can be darkened by external blinds
Vinyl floor in wood look
Permanently installed ambient lighting:
Standard LED ceiling lighting
Light colour: neutral white (4,000 K)
Dimmable
Audio playable via screen speakers
65" 4K LED screens with audio, Airplay and Miracast
Optional: mobile flipchart stand and whiteboard
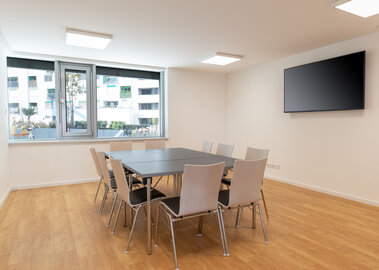
Room size: 27 m2
Room height: 2.5 m
Maximum seating for 24 people
Daylight
Barrier-free
Furniture: armchairs, square tables (140 x 70 cm)
Openable window into the green inner courtyard
Room can be darkened by external blinds
Vinyl floor in wood look
Permanently installed ambient lighting:
Standard LED ceiling lighting
Light colour: neutral white (4,000 K)
Dimmable
Audio playable via screen speakers
65" 4K LED screens with audio, Airplay and Miracast
Optional: mobile flipchart stand and whiteboard
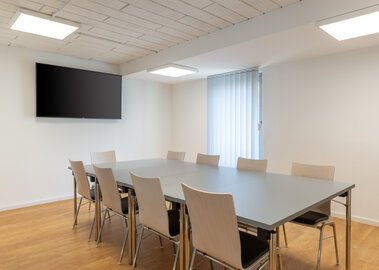
Room size: 22 m2
Maximum seating for 20 people
Daylight
Not barrier-free
Furniture: armchairs, square tables (140 x 70 cm)
Openable window into the green inner courtyard
Room can be darkened by external blinds
Vinyl floor in wood look
Permanently installed ambient lighting:
Standard LED ceiling lighting
Light colour: neutral white (4,000 K)
Dimmable
Audio playable via screen speakers
65" 4K LED screens with audio, Airplay and Miracast
Optional: mobile flipchart stand and whiteboard
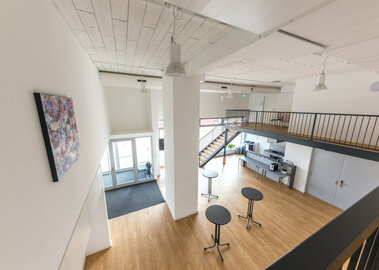
Room size: 85 m2
Room height: 5 m
Daylight
Gallery (not barrier-free)
Barrier-free
Bistro area with kitchenette and bar
Bar tables
Wood-effect vinyl flooring
Info screen with room layout
Permanently installed ambient lighting:
Standard LED ceiling lighting
Light colour: neutral white (4,000 K)
Area
- Wipark Garage Vienna Central Station (subject to a charge)
- Parking facilities in surrounding streets (subject to a charge)
Bus stop:
Adolf-Adler-Straße (90 m)
Tram station:
Hauptbahnhof Ost (130 m)
Underground station:
Wien Hauptbahnhof (500 m)
Train station:
Wien Hauptbahnhof (500 m)
Accommodation:
- Hotel Schani
- Motel One
- B&B Hotel Wien-Hbf
Gastronomy:
- URBAN´s Lounge
- VAPIANO Wien Hauptbahnhof
- der Ringsmuth – Restaurant & Catering
Services
Free choice of caterer
Self-catering is possible. The use of the kitchenette can be booked for a fee.
We prepare the rooms you have booked with the desired seating.
Technical support: brief introduction to the booked technical equipment is included. Technical support can be booked for an additional charge.
WLAN:
Free, high-performance WLAN (250/50)
Digital locking system:
Salto locking system (also for remote opening)
For regular bookings, there is the option of independent access using a key tag.
1x 55" 4K LED screen on the street side can be booked as advertising space
1x 65" 4K LED screen in the foyer for room occupancy and/or as a presentation area
Simply send us a non-binding enquiry.
1100 Vienna
08:00 - 12:00

