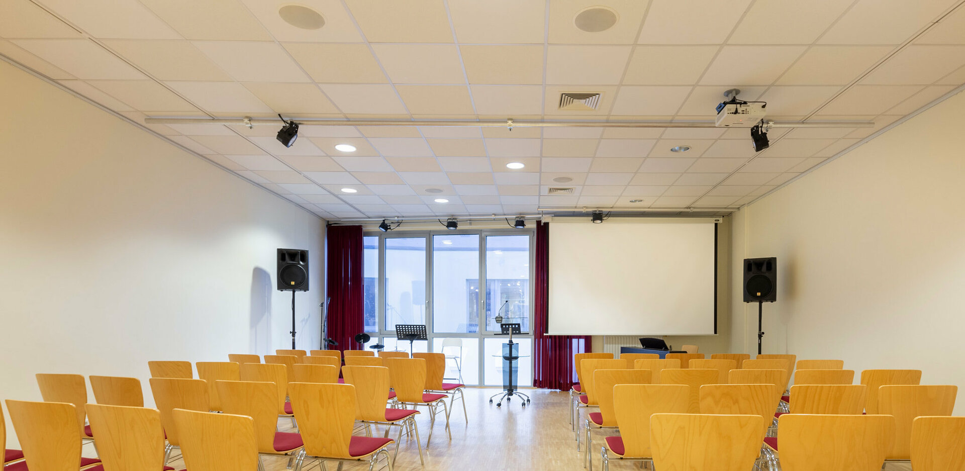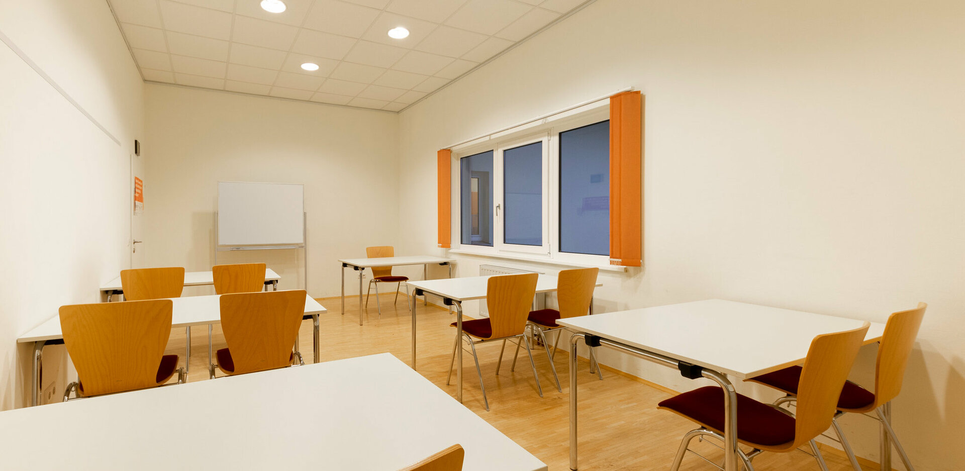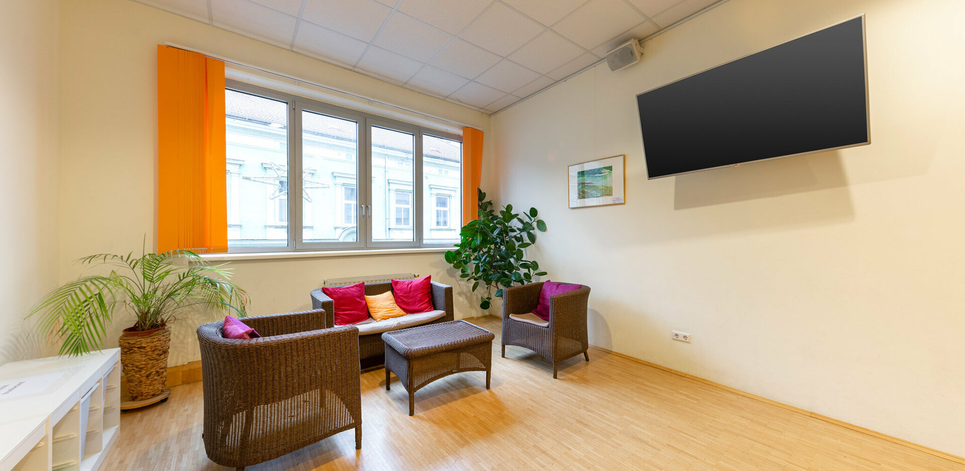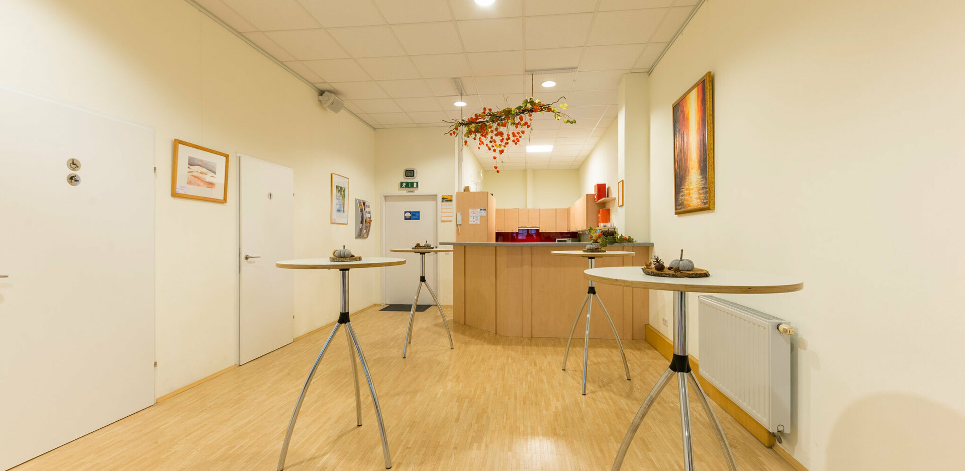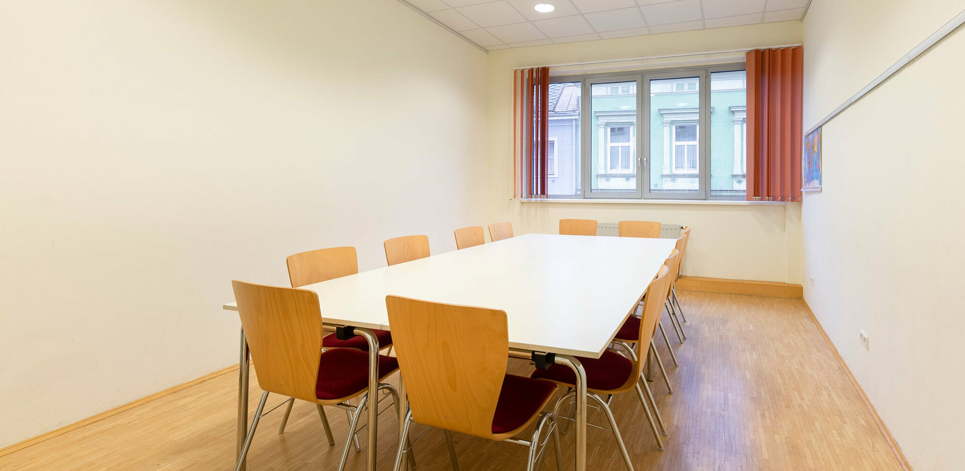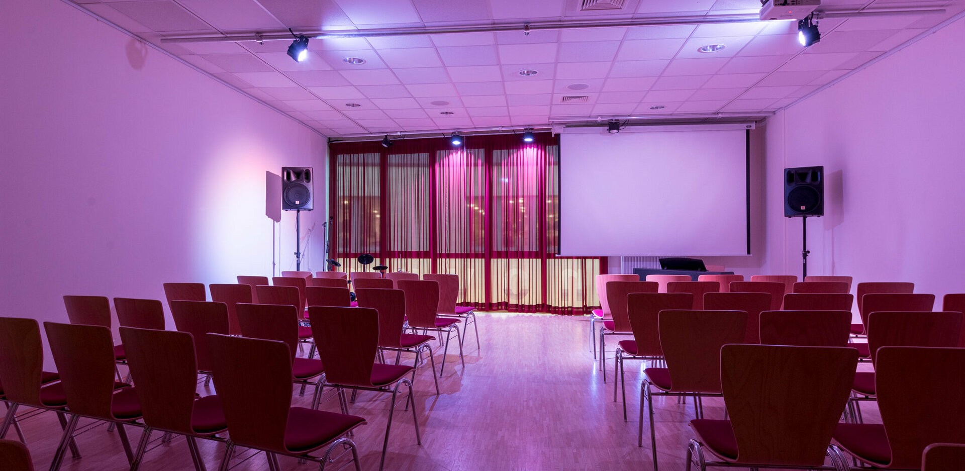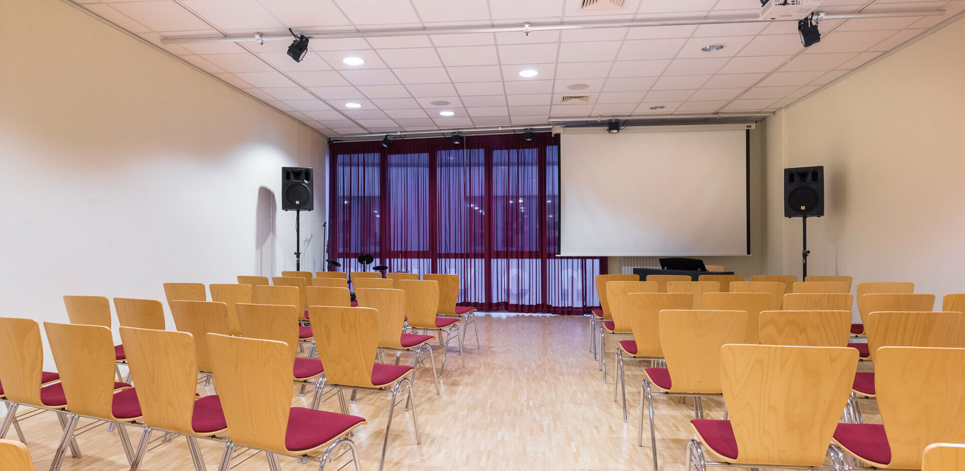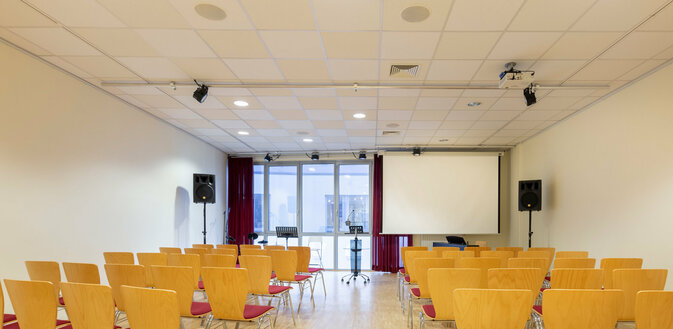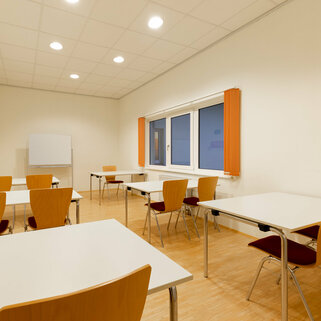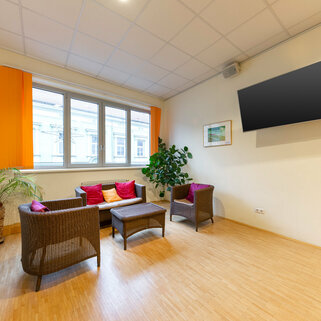novum Stockerau
Rooms overview
| Room | Row |
Classroom |
U-shap |
Meeting |
Banquet |
Cocktail |
m² |
|---|---|---|---|---|---|---|---|
| Multipurpose room "Donau" | 90 | 40 | - | 30 | - | 90 | 98 m² |
| Seminar room "AuWald" | 25 | 12 | - | 16 | - | - | 25 m² |
| Seminar room "AuWeg" | 20 | - | - | 12 | - | - | 23 m² |
| Bistro | - | - | - | - | - | 50 | 50 m² |
Max. number of people: 90 (in the hall)
Existing furniture: 21 tables, 5 bar tables / 110 chairs
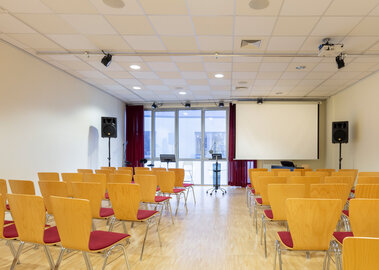
Room size: 98 m2
Maximum seating for 90 people
Parquet flooring
Daylight
Barrier-free
Furniture: armchairs, square tables (160 x 80 cm; 140 x 80 cm)
Openable windows
Room can be darkened with curtains
Parquet flooring
Fixed basic lighting:
Standard ceiling lighting
Stage lighting:
Light mixer: on request
Stage spotlights: on request
on request
Projector: Panasonic HDTV 1080
Motorised screen: W 3.0 m x H 2.0 m
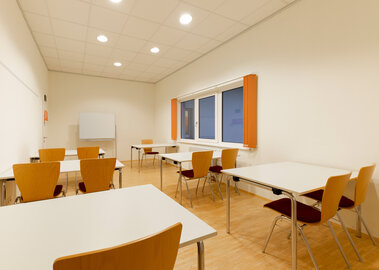
Room size: 25 m2
Maximum seating for 30 people
Daylight
Furniture: armchairs, square tables (140 x 80 cm; 160 x 80 cm)
Openable windows
Room can be darkened by louvre curtains
Parquet flooring
Permanently installed basic lighting:
Standard ceiling lighting
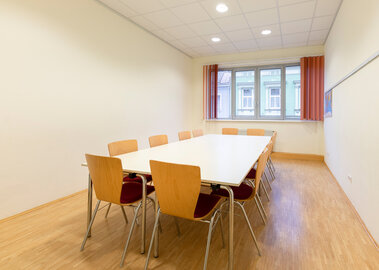
Room size: 23 m2
Maximum seating for 20 people
Daylight
Furniture: armchairs, square tables (160 x 80 cm; 140 x 80 cm)
Openable windows
Room can be darkened by louvre curtains
Parquet flooring
Permanently installed basic lighting:
Standard ceiling lighting
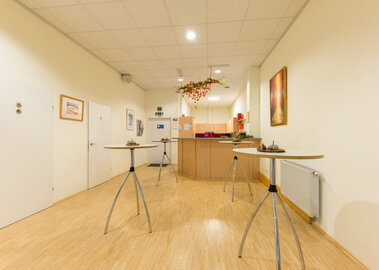
Room size: 50 m2
Maximum seating for 50 people
Daylight
Kitchen with bar
Bar tables (diameter 70 cm)
Parquet floor
Openable windows
Permanently installed basic lighting:
Standard ceiling lighting
Area
- Railway station
- Stockcity Plaza (access via new building - subject to charge)
- Parking facilities in surrounding streets (subject to charge)
- Motorway exit Stockerau Mitte - 1.2 km
Bus stop:
Stockerau Bahnhof (Vorplatz) (550 m)
Train station:
Stockerau Bahnhof (500 m)
Accommodation:
- City Hotel
- Hotel DREIKÖNIGSHOF
Gastronomy:
- Delphin Kebab
- Il Padrone Pizzeria
- Restaurant Santorini (Greek cuisine)
- Restaurant DREIKÖNIGSHOF (regional cuisine)
Services
Free choice of caterer
Self-catering is possible. The use of the kitchenette can be booked for a fee.
We prepare the rooms you have booked with the desired seating.
Simply send us a non-binding enquiry.
2000 Stockerau
08:00 - 17:00
Friday
08:00 - 12:00

